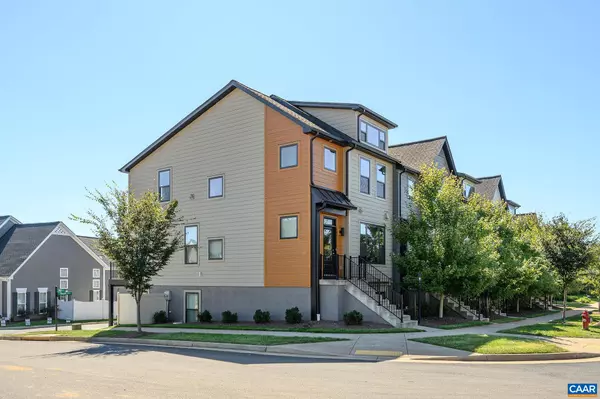For more information regarding the value of a property, please contact us for a free consultation.
972 BELVEDERE BLVD Charlottesville, VA 22901
Want to know what your home might be worth? Contact us for a FREE valuation!

Our team is ready to help you sell your home for the highest possible price ASAP
Key Details
Sold Price $539,900
Property Type Townhouse
Sub Type End of Row/Townhouse
Listing Status Sold
Purchase Type For Sale
Square Footage 2,140 sqft
Price per Sqft $252
Subdivision None Available
MLS Listing ID 657899
Sold Date 01/20/25
Style Contemporary
Bedrooms 4
Full Baths 3
Half Baths 1
Condo Fees $750
HOA Fees $230/mo
HOA Y/N Y
Abv Grd Liv Area 1,752
Originating Board CAAR
Year Built 2020
Annual Tax Amount $4,514
Tax Year 2024
Lot Size 2,613 Sqft
Acres 0.06
Property Description
Discover this beautifully designed end-unit townhome in Belvedere, offering modern living with mountain views and exceptional community amenities. The front door opens directly to the spacious main level, which features hardwood flooring, an open kitchen, and large rear deck ideal for entertaining. Upstairs, the primary suite boasts a vaulted ceiling, spacious bath with dual vanities and a walk-in shower. Two additional bedrooms, a full bath, and laundry complete the upper level. The terrace level includes a private guest suite with a full bath, perfect for visitors or a home office. Belvedere offers access to the Rivanna Trail, protected green spaces, an on-site organic garden, and more! Trash pickup and Ting fiberoptic internet are included with the HOA. Energy-efficient construction with a HERS rating of 63 means lower utility costs and a smaller environmental footprint. It?s rare to find a home this convenient to all things Charlottesville while being surrounded by an abundance of outdoor access and nature.,Maple Cabinets,Painted Cabinets
Location
State VA
County Albemarle
Zoning PUD
Rooms
Other Rooms Living Room, Dining Room, Kitchen, Foyer, Laundry, Full Bath, Half Bath, Additional Bedroom
Basement Fully Finished, Interior Access, Walkout Level, Windows
Interior
Heating Central, Humidifier
Cooling Programmable Thermostat, Air Purification System, Other, Fresh Air Recovery System, Central A/C
Flooring Carpet, Ceramic Tile, Hardwood
Equipment Dryer, Washer/Dryer Hookups Only, Washer, Energy Efficient Appliances
Fireplace N
Window Features Insulated,Low-E,Screens
Appliance Dryer, Washer/Dryer Hookups Only, Washer, Energy Efficient Appliances
Heat Source Natural Gas
Exterior
Amenities Available Picnic Area, Tot Lots/Playground, Jog/Walk Path
View Mountain
Accessibility None
Garage N
Building
Story 2
Foundation Slab, Concrete Perimeter
Sewer Public Sewer
Water Public
Architectural Style Contemporary
Level or Stories 2
Additional Building Above Grade, Below Grade
Structure Type High,9'+ Ceilings
New Construction N
Schools
Middle Schools Burley
High Schools Albemarle
School District Albemarle County Public Schools
Others
HOA Fee Include Management,Trash,Lawn Maintenance
Ownership Other
Special Listing Condition Standard
Read Less

Bought with JAMIE WALLER • LORING WOODRIFF REAL ESTATE ASSOCIATES



