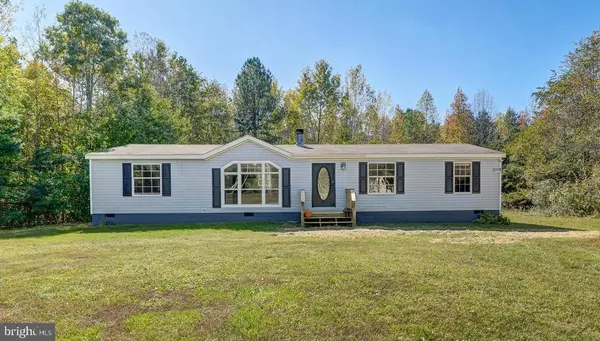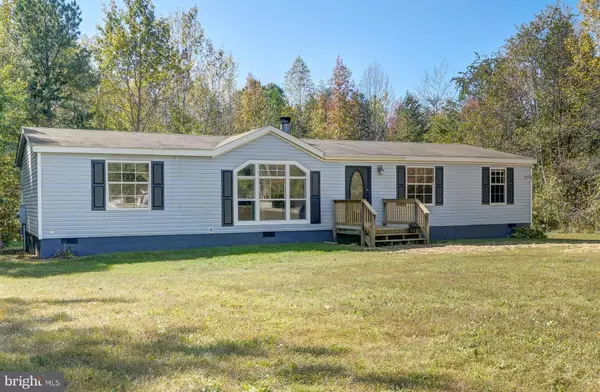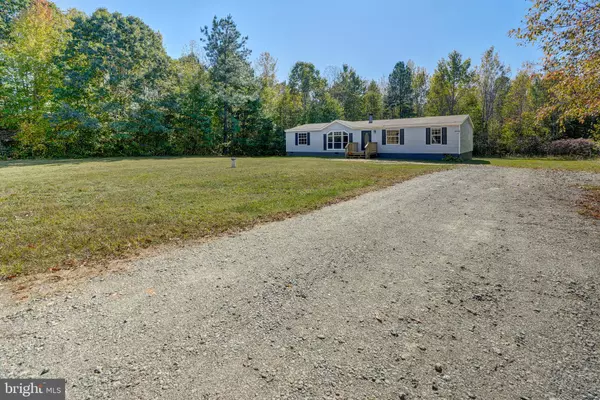For more information regarding the value of a property, please contact us for a free consultation.
153 CLEARVIEW FARMS LN Mineral, VA 23117
Want to know what your home might be worth? Contact us for a FREE valuation!

Our team is ready to help you sell your home for the highest possible price ASAP
Key Details
Sold Price $290,000
Property Type Manufactured Home
Sub Type Manufactured
Listing Status Sold
Purchase Type For Sale
Square Footage 1,512 sqft
Price per Sqft $191
Subdivision Clearview Farms
MLS Listing ID VALA2006674
Sold Date 01/20/25
Style Ranch/Rambler
Bedrooms 3
Full Baths 2
HOA Y/N N
Abv Grd Liv Area 1,512
Originating Board BRIGHT
Year Built 2001
Annual Tax Amount $1,624
Tax Year 2024
Lot Size 3.410 Acres
Acres 3.41
Property Description
Welcome home to country living in a great location with no HOA! One level living featuring 1,512 finished square feet, 3 bedrooms, 2 full baths and an open floor plan. LVP flooring throughout and fresh paint. Cozy up to the wood burning fireplace in the spacious family room that flows into the living room and dining area. Kitchen with stainless steel appliances and a tile backsplash. The primary suite has a ceiling fan, walk-in closet, soaking tub, separate shower and double vanity. Two additional bedrooms, a full bath and laundry room complete the interior of the home. Enjoy family BBQ's on your back deck that has composite decking, perfect for entertaining your family and friends. There is also a shed on the property. Great location just minutes to the town of Mineral, Louisa and Lake Anna where you can launch your boat at any public marina to enjoy a day on the lake! Come see for yourself and make this your next, home sweet home.
Location
State VA
County Louisa
Zoning A2
Rooms
Other Rooms Living Room, Dining Room, Primary Bedroom, Bedroom 2, Bedroom 3, Kitchen, Family Room, Foyer, Laundry, Primary Bathroom, Full Bath
Main Level Bedrooms 3
Interior
Interior Features Bathroom - Soaking Tub, Ceiling Fan(s), Dining Area, Entry Level Bedroom, Primary Bath(s), Walk-in Closet(s), Combination Kitchen/Dining, Family Room Off Kitchen, Floor Plan - Open
Hot Water Electric
Heating Heat Pump(s)
Cooling Central A/C
Flooring Luxury Vinyl Plank, Laminated
Fireplaces Number 1
Fireplaces Type Wood
Equipment Stainless Steel Appliances, Stove, Refrigerator
Fireplace Y
Window Features Insulated
Appliance Stainless Steel Appliances, Stove, Refrigerator
Heat Source Electric
Laundry Has Laundry, Hookup, Main Floor
Exterior
Exterior Feature Deck(s)
Garage Spaces 5.0
Water Access N
View Trees/Woods
Roof Type Shingle
Accessibility None
Porch Deck(s)
Total Parking Spaces 5
Garage N
Building
Lot Description Front Yard, Level, Open, Rear Yard, SideYard(s)
Story 1
Foundation Block, Crawl Space
Sewer On Site Septic
Water Well
Architectural Style Ranch/Rambler
Level or Stories 1
Additional Building Above Grade, Below Grade
Structure Type Dry Wall
New Construction N
Schools
Elementary Schools Thomas Jefferson
Middle Schools Louisa County
High Schools Louisa County
School District Louisa County Public Schools
Others
Senior Community No
Tax ID 43 19 4
Ownership Fee Simple
SqFt Source Assessor
Security Features Exterior Cameras
Special Listing Condition Standard
Read Less

Bought with Tiffany Richards • Samson Properties



