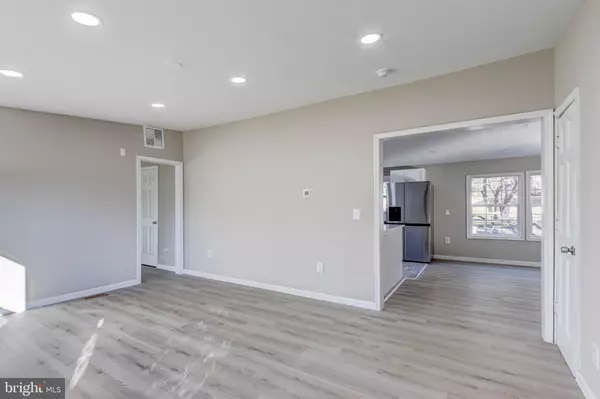For more information regarding the value of a property, please contact us for a free consultation.
1422 WISEBURG RD White Hall, MD 21161
Want to know what your home might be worth? Contact us for a FREE valuation!

Our team is ready to help you sell your home for the highest possible price ASAP
Key Details
Sold Price $335,000
Property Type Single Family Home
Sub Type Detached
Listing Status Sold
Purchase Type For Sale
Square Footage 1,512 sqft
Price per Sqft $221
Subdivision White Hall
MLS Listing ID MDBC2111978
Sold Date 01/17/25
Style Ranch/Rambler
Bedrooms 4
Full Baths 2
HOA Y/N N
Abv Grd Liv Area 1,512
Originating Board BRIGHT
Year Built 1989
Annual Tax Amount $2,706
Tax Year 2024
Lot Size 0.543 Acres
Acres 0.54
Lot Dimensions 1.00 x
Property Description
WOW, is all I can say about this gorgeous renovation! Open concept 4 bedroom, 2 full bath rancher ready for its new owner. In the kitchen, you have new stainless steel appliances, granite countertops, and white cabinetry, with a perfectly matched custom backsplash. All new luxury vinyl plank flooring, ceramic tile, and fresh paint throughout. Oversized living room with high vaulted ceilings, an excellent space for entertaining. Your primary bedroom has a vaulted ceiling as well and an attached bathroom with a stone-topped double vanity, ceramic tile, and a separate tiled shower along with a tub. New full HVAC system, Roof, and gutters. New well and pump as well as a 4,000-gallon septic tank. The 4 car driveway leads to a shed, a new deck, and a fenced rear yard. The home backs to a wooded area and the Torrey C. Brown trail. Across the street is a portion of the lot that backs to a stream. Excellent location, tucked away to enjoy the quiet living, but a short drive from stores and major roadways! Schedule your appointment today!
Location
State MD
County Baltimore
Zoning R
Rooms
Other Rooms Living Room, Dining Room, Bedroom 2, Bedroom 3, Bedroom 4, Kitchen, Bedroom 1, Bathroom 2, Primary Bathroom
Main Level Bedrooms 4
Interior
Interior Features Bathroom - Tub Shower, Bathroom - Walk-In Shower, Ceiling Fan(s), Dining Area, Entry Level Bedroom, Floor Plan - Open, Primary Bath(s), Recessed Lighting, Upgraded Countertops
Hot Water Electric
Heating Forced Air
Cooling Central A/C, Ceiling Fan(s)
Flooring Luxury Vinyl Plank, Ceramic Tile
Equipment Dishwasher, Dryer, Exhaust Fan, Microwave, Oven/Range - Gas, Refrigerator, Stainless Steel Appliances, Washer, Water Heater
Furnishings No
Fireplace N
Window Features Replacement
Appliance Dishwasher, Dryer, Exhaust Fan, Microwave, Oven/Range - Gas, Refrigerator, Stainless Steel Appliances, Washer, Water Heater
Heat Source Propane - Leased
Laundry Dryer In Unit, Washer In Unit, Main Floor
Exterior
Exterior Feature Deck(s)
Fence Wood
Water Access N
View Creek/Stream, Trees/Woods
Roof Type Architectural Shingle
Accessibility Level Entry - Main
Porch Deck(s)
Garage N
Building
Lot Description Backs to Trees, Backs - Parkland, Front Yard
Story 1
Foundation Crawl Space
Sewer Holding Tank
Water Well
Architectural Style Ranch/Rambler
Level or Stories 1
Additional Building Above Grade, Below Grade
Structure Type Dry Wall,Vaulted Ceilings
New Construction N
Schools
School District Baltimore County Public Schools
Others
Senior Community No
Tax ID 04070701035573
Ownership Fee Simple
SqFt Source Assessor
Security Features Carbon Monoxide Detector(s),Smoke Detector
Acceptable Financing Cash, Conventional, FHA, VA, Other
Listing Terms Cash, Conventional, FHA, VA, Other
Financing Cash,Conventional,FHA,VA,Other
Special Listing Condition Standard
Read Less

Bought with Troy Laur • Cummings & Co. Realtors



