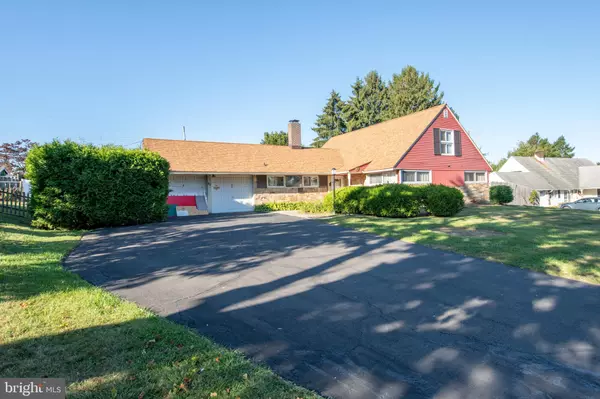For more information regarding the value of a property, please contact us for a free consultation.
87 FIELDSTONE RD Levittown, PA 19056
Want to know what your home might be worth? Contact us for a FREE valuation!

Our team is ready to help you sell your home for the highest possible price ASAP
Key Details
Sold Price $499,000
Property Type Single Family Home
Sub Type Detached
Listing Status Sold
Purchase Type For Sale
Square Footage 2,289 sqft
Price per Sqft $217
Subdivision Forsythia Gate
MLS Listing ID PABU2081254
Sold Date 11/27/24
Style Other
Bedrooms 4
Full Baths 3
HOA Y/N N
Abv Grd Liv Area 2,289
Originating Board BRIGHT
Year Built 1958
Annual Tax Amount $6,241
Tax Year 2024
Lot Size 0.284 Acres
Acres 0.28
Lot Dimensions 103.00 x 120.00
Property Description
Welcome to this spacious County Clubber-style home located in the highly sought-after Neshaminy School District. Offering 4 bedrooms, 3 full bathrooms, and a thoughtfully designed layout, this property is ideal for comfortable family living and entertaining.
On the first floor, you’ll find two generously sized bedrooms, including a master suite with a private full bath, as well as a second full bath for added convenience. The large kitchen offers ample cabinetry and counter space, perfect for meal preparation and gatherings. The home also features a welcoming family room, a formal dining room, and a living room complete with a cozy fireplace. Sliding glass doors lead from the living room to an enclosed back patio, providing the perfect spot to enjoy your morning coffee or relax in the evenings.
Upstairs, the second floor offers two additional bedrooms and a full bath, providing private spaces for family members or guests.
The property includes a 2-car garage and a fenced-in yard, offering both privacy and a great outdoor space. Situated in a quiet, well-established neighborhood, this home offers the benefits of being in the Neshaminy School District while maintaining close proximity to shopping, dining, parks, and major roadways.
Don’t miss the opportunity to make this wonderful home your own. Schedule your showing today!
Location
State PA
County Bucks
Area Middletown Twp (10122)
Zoning R1
Rooms
Other Rooms Living Room, Dining Room, Kitchen, Family Room
Main Level Bedrooms 2
Interior
Interior Features Bathroom - Stall Shower, Bathroom - Tub Shower, Breakfast Area, Carpet, Ceiling Fan(s), Combination Dining/Living, Dining Area, Kitchen - Eat-In, Upgraded Countertops
Hot Water Electric
Heating Baseboard - Hot Water
Cooling Ductless/Mini-Split, Ceiling Fan(s), Central A/C
Fireplaces Number 1
Fireplaces Type Double Sided, Wood
Equipment Cooktop, Dishwasher, Dryer - Electric, Water Heater, Washer, Refrigerator
Furnishings Yes
Fireplace Y
Appliance Cooktop, Dishwasher, Dryer - Electric, Water Heater, Washer, Refrigerator
Heat Source Oil
Laundry Main Floor
Exterior
Exterior Feature Patio(s), Enclosed
Parking Features Garage - Front Entry, Inside Access
Garage Spaces 8.0
Fence Fully
Utilities Available Cable TV
Water Access N
Accessibility None
Porch Patio(s), Enclosed
Attached Garage 2
Total Parking Spaces 8
Garage Y
Building
Story 2
Foundation Slab
Sewer Public Sewer
Water Public
Architectural Style Other
Level or Stories 2
Additional Building Above Grade, Below Grade
New Construction N
Schools
School District Neshaminy
Others
Senior Community No
Tax ID 22-051-237
Ownership Fee Simple
SqFt Source Assessor
Special Listing Condition Standard
Read Less

Bought with Melissa Kitzmiller • Robin Kemmerer Associates Inc
GET MORE INFORMATION




