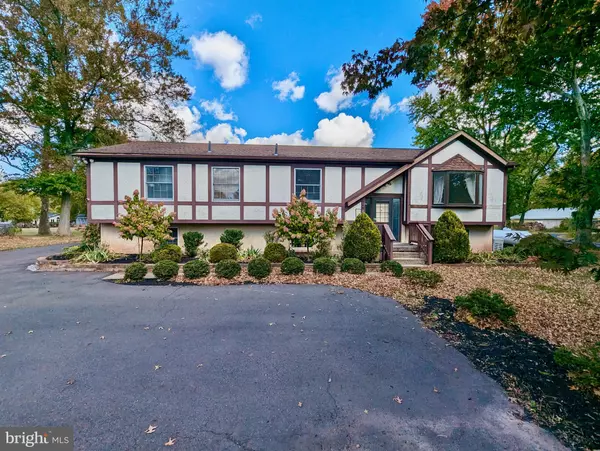For more information regarding the value of a property, please contact us for a free consultation.
1407 MAPLE AVE Hatfield, PA 19440
Want to know what your home might be worth? Contact us for a FREE valuation!

Our team is ready to help you sell your home for the highest possible price ASAP
Key Details
Sold Price $500,000
Property Type Single Family Home
Sub Type Detached
Listing Status Sold
Purchase Type For Sale
Square Footage 2,534 sqft
Price per Sqft $197
Subdivision None Available
MLS Listing ID PAMC2119550
Sold Date 11/21/24
Style Bi-level,Split Level,Traditional
Bedrooms 5
Full Baths 3
HOA Y/N N
Abv Grd Liv Area 1,494
Originating Board BRIGHT
Year Built 1987
Annual Tax Amount $6,993
Tax Year 2023
Lot Size 0.512 Acres
Acres 0.51
Lot Dimensions 100.00 x 0.00
Property Description
HIGHEST AND BEST OFFER BY 10/30 12PM- THANK YOU. Need some room to roam? Garage space? Here it is! Large 5 BR --3BA --2534 SF- Home in North Penn. Situated on 1/2 Acre, This home has an inground pool (not opened this year) that's fully fenced with a pristine tall vinyl fence and a side entry 3 car garage. Inside features include Kitchen with Island, Pantry, and Breakfast area with sliders to 30 Ft deck. Newly floored Living/Dining Room, Main Bedroom has full bath.2 Bedrooms finish the upper floor. The lower Lowel includes a laundry area, 2 bedrooms, Full Bath workshop with door to the 3 car Garage, Generac Generator.
Location
State PA
County Montgomery
Area Hatfield Twp (10635)
Zoning RA 1
Rooms
Other Rooms Living Room, Dining Room, Bedroom 2, Bedroom 3, Bedroom 4, Bedroom 5, Kitchen, Family Room, Bedroom 1, Laundry, Workshop, Bathroom 1, Bathroom 2
Basement Combination
Main Level Bedrooms 3
Interior
Interior Features Combination Dining/Living
Hot Water Electric
Cooling Central A/C
Equipment Dryer - Electric, Oven/Range - Electric, Washer, Water Heater
Fireplace N
Appliance Dryer - Electric, Oven/Range - Electric, Washer, Water Heater
Heat Source Electric
Laundry Lower Floor
Exterior
Parking Features Garage - Side Entry, Inside Access, Oversized
Garage Spaces 3.0
Fence Vinyl
Pool In Ground, Pool/Spa Combo, Other
Water Access N
Accessibility None
Attached Garage 3
Total Parking Spaces 3
Garage Y
Building
Story 2
Foundation Block
Sewer Public Sewer
Water Public
Architectural Style Bi-level, Split Level, Traditional
Level or Stories 2
Additional Building Above Grade, Below Grade
New Construction N
Schools
School District North Penn
Others
Senior Community No
Tax ID 35-00-06506-002
Ownership Fee Simple
SqFt Source Assessor
Acceptable Financing Cash, Conventional
Listing Terms Cash, Conventional
Financing Cash,Conventional
Special Listing Condition Probate Listing, Standard
Read Less

Bought with Gail A Shulski • Keller Williams Real Estate-Langhorne
GET MORE INFORMATION




