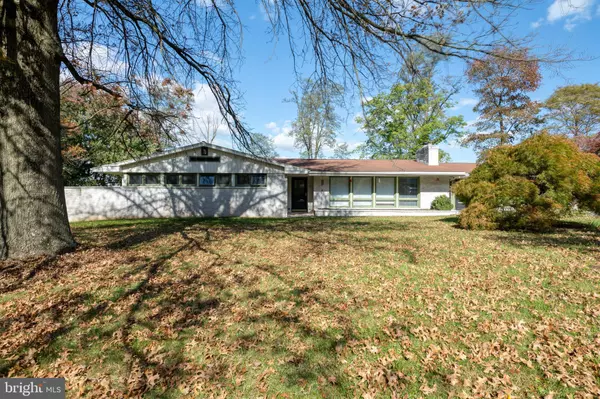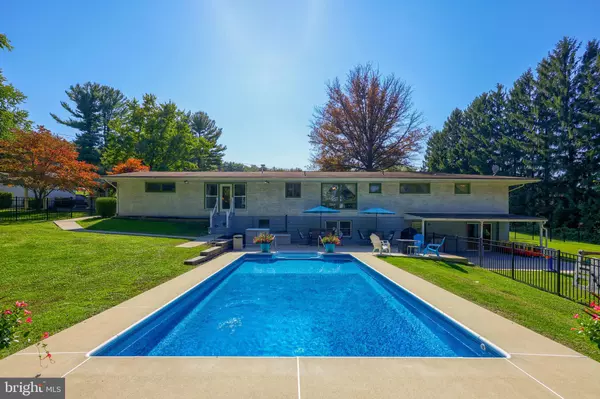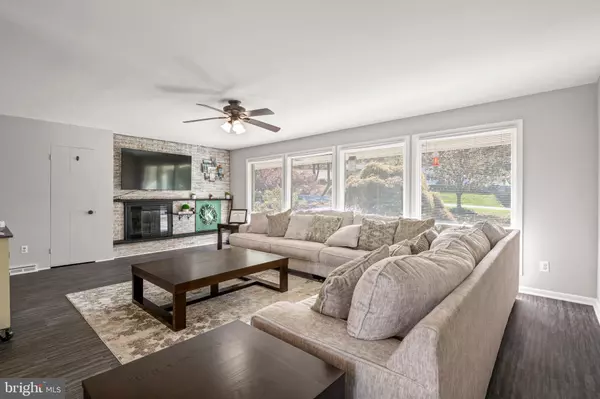For more information regarding the value of a property, please contact us for a free consultation.
5571 LINCOLN HWY Gap, PA 17527
Want to know what your home might be worth? Contact us for a FREE valuation!

Our team is ready to help you sell your home for the highest possible price ASAP
Key Details
Sold Price $480,000
Property Type Single Family Home
Sub Type Detached
Listing Status Sold
Purchase Type For Sale
Square Footage 3,696 sqft
Price per Sqft $129
Subdivision None Available
MLS Listing ID PALA2058910
Sold Date 11/21/24
Style Ranch/Rambler,Dwelling w/Separate Living Area
Bedrooms 4
Full Baths 3
HOA Y/N N
Abv Grd Liv Area 1,848
Originating Board BRIGHT
Year Built 1955
Annual Tax Amount $5,221
Tax Year 2024
Lot Size 1.400 Acres
Acres 1.4
Lot Dimensions 0.00 x 0.00
Property Description
SPRAWLING BRICK RANCH
Beautifully updated ranch home offers opportunity for in-law quarters. The fully finished daylight, lower level currently boasts an additional 1840 sq ft with a 2nd full kitchen, a full bathroom with a private entrance. Or this space makes an awesome recreation room and is a fantastic space for entertaining with a large, covered patio and gorgeous in-ground saltwater pool.
The main floor features 4 spacious bedrooms and 2 newly remodeled bathrooms. This beautiful home has been remodeled throughout with fresh paint, updated fixtures and newer flooring. The spacious living room provides a cozy wood burning fireplace and wall of windows, an updated kitchen with ample cabinets.
There was a new septic system installed in 2023.
Sitting on a 1.4 Acre parcel, you are conveniently located with quick access to shopping, restaurants, and more. Don't miss this unique opportunity.
Location
State PA
County Lancaster
Area Salisbury Twp (10556)
Zoning R-2 - RESIDENTIAL
Rooms
Other Rooms Living Room, Dining Room, Bedroom 2, Bedroom 3, Bedroom 4, Kitchen, Foyer, Bedroom 1, Laundry, Mud Room, Other, Recreation Room, Bathroom 1, Bathroom 2, Bathroom 3
Basement Daylight, Full, Heated, Interior Access, Outside Entrance, Rear Entrance, Rough Bath Plumb, Walkout Level, Windows
Main Level Bedrooms 4
Interior
Interior Features Cedar Closet(s), Ceiling Fan(s), Dining Area, Entry Level Bedroom, Family Room Off Kitchen, Floor Plan - Traditional, 2nd Kitchen, Store/Office, Water Treat System, Bar, Bathroom - Tub Shower, Carpet, Combination Kitchen/Dining, Wainscotting, Bathroom - Stall Shower, Recessed Lighting, Wood Floors
Hot Water Electric
Heating Forced Air
Cooling Central A/C
Flooring Ceramic Tile, Hardwood, Laminated
Fireplaces Number 1
Fireplaces Type Wood, Mantel(s), Brick, Screen
Equipment Built-In Microwave, Dishwasher, Microwave, Oven/Range - Electric, Refrigerator
Fireplace Y
Window Features Double Pane,Insulated
Appliance Built-In Microwave, Dishwasher, Microwave, Oven/Range - Electric, Refrigerator
Heat Source Oil
Laundry Lower Floor
Exterior
Exterior Feature Deck(s), Patio(s), Roof
Parking Features Garage - Front Entry, Garage Door Opener, Inside Access
Garage Spaces 2.0
Fence Rear
Pool Fenced, In Ground, Saltwater, Vinyl
Utilities Available Electric Available
Water Access N
View Garden/Lawn, Scenic Vista, Street
Roof Type Composite,Shingle
Street Surface Black Top
Accessibility 2+ Access Exits, Level Entry - Main
Porch Deck(s), Patio(s), Roof
Road Frontage Public
Attached Garage 2
Total Parking Spaces 2
Garage Y
Building
Lot Description Front Yard, Landscaping, Rear Yard, Level, SideYard(s), Sloping
Story 1
Foundation Active Radon Mitigation, Block
Sewer On Site Septic
Water Well
Architectural Style Ranch/Rambler, Dwelling w/Separate Living Area
Level or Stories 1
Additional Building Above Grade, Below Grade
Structure Type Dry Wall
New Construction N
Schools
Middle Schools Pequea Valley
High Schools Pequea Valley
School District Pequea Valley
Others
Senior Community No
Tax ID 560-90668-0-0000
Ownership Fee Simple
SqFt Source Estimated
Security Features Smoke Detector,Sprinkler System - Indoor,Security System
Acceptable Financing Conventional, Cash, FHA, VA, Assumption
Listing Terms Conventional, Cash, FHA, VA, Assumption
Financing Conventional,Cash,FHA,VA,Assumption
Special Listing Condition Standard
Read Less

Bought with Allison F Altman • Inch & Co. Real Estate, LLC
GET MORE INFORMATION




