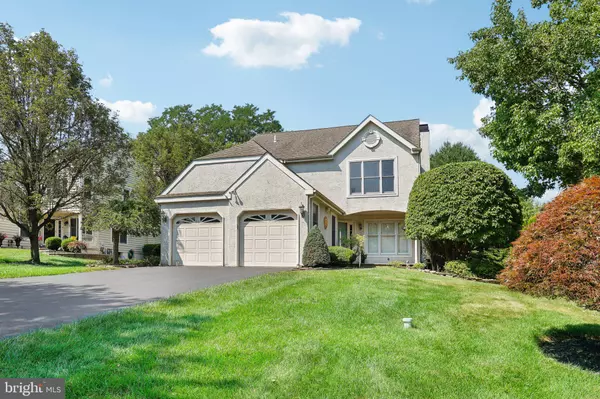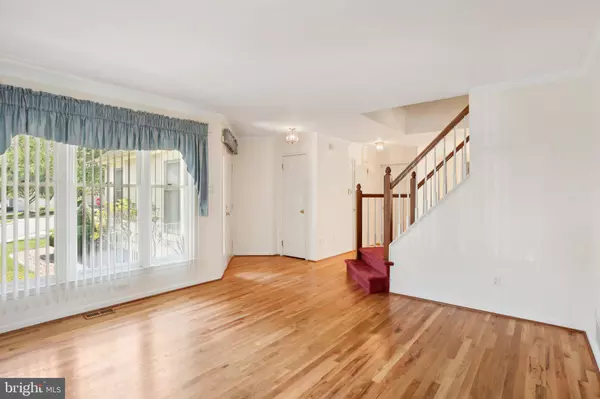For more information regarding the value of a property, please contact us for a free consultation.
636 EDINBURGH DR West Chester, PA 19382
Want to know what your home might be worth? Contact us for a FREE valuation!

Our team is ready to help you sell your home for the highest possible price ASAP
Key Details
Sold Price $595,000
Property Type Single Family Home
Sub Type Detached
Listing Status Sold
Purchase Type For Sale
Square Footage 2,096 sqft
Price per Sqft $283
Subdivision Green Lane Village
MLS Listing ID PACT2070474
Sold Date 11/18/24
Style Colonial
Bedrooms 4
Full Baths 2
Half Baths 1
HOA Fees $190/mo
HOA Y/N Y
Abv Grd Liv Area 2,096
Originating Board BRIGHT
Year Built 1993
Annual Tax Amount $6,179
Tax Year 2024
Lot Size 0.331 Acres
Acres 0.33
Lot Dimensions 0.00 x 0.00
Property Description
Welcome to 636 Edinburgh Drive, a beautiful single family home located in the sought after community of Green Lane Village in Westtown Township. This four-bedroom, three-bath home offers a blend of comfort and modern amenities which is perfect for carefree living. Included in the low HOA fee is lawn maintenance, snow removal, and tree/bush trimming. Enjoy the benefits of a single home without the time-consuming yard work.
As you approach the home you are greeted by a charming covered front paver porch. Upon entering the first floor of this move-in-ready home you will find lots of natural light and newly refinished hardwood flooring and freshly painted walls, ensuring a fresh and elegant feel throughout. The home features a formal living room, dining room and inviting family room with a natural gas fireplace, perfect for cozy evenings. The open floor plan seamlessly connects the kitchen and breakfast area creating an ideal environment for both relaxation and entertaining. The kitchen is equipped with an abundance of kitchen cabinets w/ lighting, updated Quartz countertops, tiled backsplash and newer stove and microwave providing ample space for meal preparation. A half bath and laundry room also complete the first floor. A patio door provides easy access to a large deck and spacious backyard.
The upper level highlight is a master suite complete with a large walk-in closet with additional double closet. The Master bath features a jacuzzi tub, dual sinks and a walk-in shower providing a spa-like retreat. Three additional bedrooms provide ample space for family and guests. A hall bath is well-appointed and convenient to bedrooms. The previous owner converted two bedrooms into one. (*Noted four bedrooms in Public records).
A finished basement provides additional living space. One half of the basement is unfinished and includes a lot of storage and a utility sink. In the rear of the home there is a large composite deck which is ideal for outdoor entertaining. A two-car garage with newer doors and utility sink provides direct home entry. The well-maintained driveway provides room for multiple cars. Conveniently located in a quite location, yet close to all major routes, shopping, restaurants and parks . Inspection reports are available for review.
Location
State PA
County Chester
Area Westtown Twp (10367)
Zoning R10
Rooms
Basement Poured Concrete
Interior
Hot Water Electric
Cooling Central A/C
Flooring Hardwood, Carpet
Fireplaces Number 1
Equipment Built-In Microwave, Cooktop, Dishwasher, Disposal, Dryer, Energy Efficient Appliances, Refrigerator, Washer, Water Heater
Fireplace Y
Appliance Built-In Microwave, Cooktop, Dishwasher, Disposal, Dryer, Energy Efficient Appliances, Refrigerator, Washer, Water Heater
Heat Source Natural Gas
Laundry Main Floor
Exterior
Parking Features Garage - Front Entry, Garage Door Opener, Inside Access
Garage Spaces 2.0
Water Access N
Roof Type Asphalt
Accessibility Flooring Mod
Attached Garage 2
Total Parking Spaces 2
Garage Y
Building
Story 2
Foundation Concrete Perimeter
Sewer Public Sewer
Water Public
Architectural Style Colonial
Level or Stories 2
Additional Building Above Grade, Below Grade
New Construction N
Schools
Elementary Schools Penn Wood
Middle Schools Stenson
High Schools Rustin
School District West Chester Area
Others
Pets Allowed Y
Senior Community No
Tax ID 67-03 -0155
Ownership Fee Simple
SqFt Source Assessor
Security Features Main Entrance Lock,Security System,Smoke Detector
Acceptable Financing Cash, Conventional
Listing Terms Cash, Conventional
Financing Cash,Conventional
Special Listing Condition Standard
Pets Description No Pet Restrictions
Read Less

Bought with CHRISTOPHER Diemer • EXP Realty, LLC
GET MORE INFORMATION




