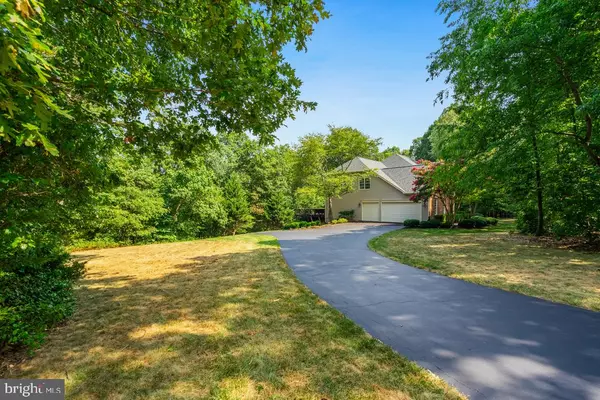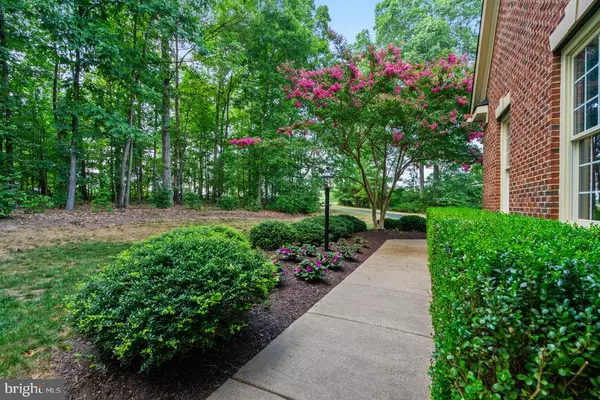For more information regarding the value of a property, please contact us for a free consultation.
3401 PLANTATION GROVE LN Haymarket, VA 20169
Want to know what your home might be worth? Contact us for a FREE valuation!

Our team is ready to help you sell your home for the highest possible price ASAP
Key Details
Sold Price $1,250,000
Property Type Single Family Home
Sub Type Detached
Listing Status Sold
Purchase Type For Sale
Square Footage 5,774 sqft
Price per Sqft $216
Subdivision Westgrove Plantation
MLS Listing ID VAPW2075994
Sold Date 11/15/24
Style Colonial
Bedrooms 6
Full Baths 4
Half Baths 1
HOA Fees $150/qua
HOA Y/N Y
Abv Grd Liv Area 4,374
Originating Board BRIGHT
Year Built 2004
Annual Tax Amount $10,958
Tax Year 2024
Lot Size 10.010 Acres
Acres 10.01
Property Description
OPEN HOUSE SATURDAY, OCTOBER 5 FROM 12-2! Beautiful 6 bedroom home sitting on 10 private acres with an Endless pool swim spa! If you are looking for your own private oasis, this home is for you. The main level has brand new LVP throughout. As you enter the open foyer, you will see the living room to your right and dining room to your left. The kitchen opens to the family room where you have a double sided gas fireplace and sunroom with deck access. The gourmet kitchen has plenty of natural light, large island, granite countertops, gas range, stainless steel appliances, double wall oven, upgraded cabinets, oversized pantry, and access to the stunning ipe deck with views of the rear yard and woods. You also have a main level office. The upper level has brand new carpets, 5 bedrooms, and 3 full bathrooms. All secondary bedrooms upstairs (4) have ceiling fans. The owners suite has a very spacious walk-in closet and views of the woods. The owners bathroom has separate vanities, tile floor, soaking tub, and large shower with glass surround. The fully finished basement also has brand new carpeting throughout. You have plenty of recessed lighting, full bath with a shower and tile floors, pellet stove, and walk-out to the patio and pool deck! The basement also has a 6th bedroom or media room with built in speakers. NEW ROOF! 2 new condenser units. New furnace. Water heater is 4 years old. The yard also has about 2 acres of invisible fence. This home is a must see!
Location
State VA
County Prince William
Zoning A1
Rooms
Basement Fully Finished
Interior
Interior Features Attic, Carpet, Ceiling Fan(s), Dining Area, Family Room Off Kitchen, Floor Plan - Open, Kitchen - Gourmet, Pantry, Primary Bath(s), Recessed Lighting, Walk-in Closet(s)
Hot Water Propane
Heating Central
Cooling Central A/C
Flooring Luxury Vinyl Plank
Fireplaces Number 2
Fireplaces Type Double Sided, Other
Equipment Built-In Microwave, Cooktop, Dishwasher, Disposal, Dryer, Humidifier, Icemaker, Extra Refrigerator/Freezer, Oven - Wall, Stainless Steel Appliances, Washer, Water Heater
Fireplace Y
Appliance Built-In Microwave, Cooktop, Dishwasher, Disposal, Dryer, Humidifier, Icemaker, Extra Refrigerator/Freezer, Oven - Wall, Stainless Steel Appliances, Washer, Water Heater
Heat Source Electric
Laundry Has Laundry, Dryer In Unit, Washer In Unit
Exterior
Exterior Feature Deck(s)
Garage Garage - Side Entry, Garage Door Opener
Garage Spaces 3.0
Pool Lap/Exercise
Waterfront N
Water Access N
View Trees/Woods
Accessibility None
Porch Deck(s)
Attached Garage 3
Total Parking Spaces 3
Garage Y
Building
Lot Description Backs to Trees, Landscaping, Partly Wooded, Premium, Trees/Wooded
Story 3
Foundation Other
Sewer On Site Septic
Water Well
Architectural Style Colonial
Level or Stories 3
Additional Building Above Grade, Below Grade
New Construction N
Schools
School District Prince William County Public Schools
Others
HOA Fee Include Road Maintenance,Trash
Senior Community No
Tax ID 7400-16-3622
Ownership Fee Simple
SqFt Source Assessor
Security Features Electric Alarm
Special Listing Condition Standard
Read Less

Bought with Luis Enrique Rangel • TTR Sotheby's International Realty
GET MORE INFORMATION




