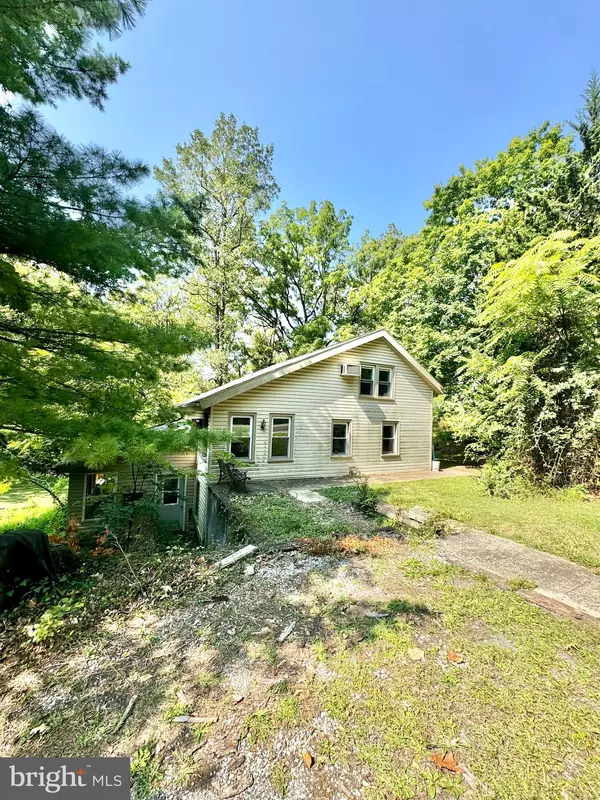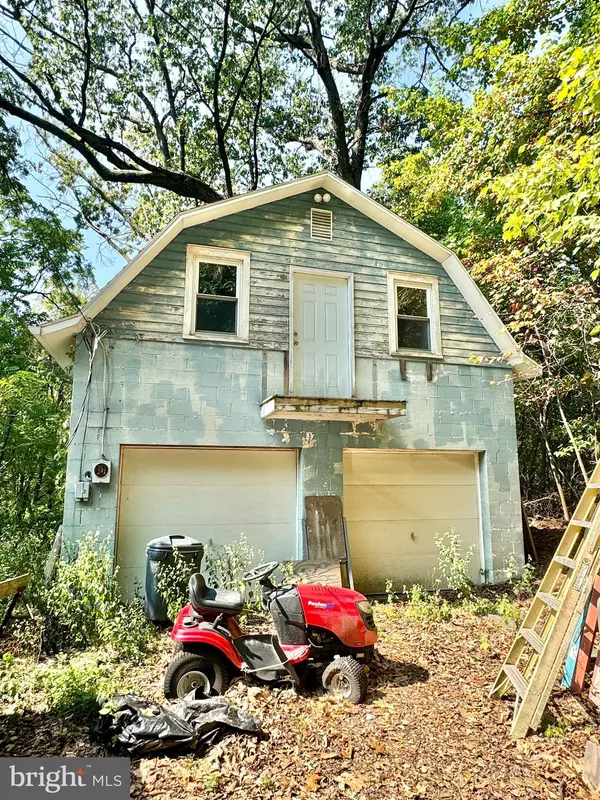For more information regarding the value of a property, please contact us for a free consultation.
1080 STOVERDALE RD Hummelstown, PA 17036
Want to know what your home might be worth? Contact us for a FREE valuation!

Our team is ready to help you sell your home for the highest possible price ASAP
Key Details
Sold Price $262,000
Property Type Single Family Home
Sub Type Detached
Listing Status Sold
Purchase Type For Sale
Square Footage 1,924 sqft
Price per Sqft $136
Subdivision Derry Township
MLS Listing ID PADA2038086
Sold Date 10/25/24
Style Traditional
Bedrooms 3
Full Baths 1
Half Baths 1
HOA Y/N N
Abv Grd Liv Area 1,644
Originating Board BRIGHT
Year Built 1900
Annual Tax Amount $2,717
Tax Year 2022
Lot Size 1.140 Acres
Acres 1.14
Property Description
Welcome to this unique 3-bedroom, 1.5-bathroom single-family home, nestled in a serene and secluded wooded area, offering privacy and tranquility. This property includes two separate parcels of land totaling over 1 acre, providing ample space for outdoor activities and potential expansion. The two car detached garage offers ample parking as well as a fully finished 2nd floor/studio above!
Inside, the home features a spacious layout filled with natural light. The cozy living room welcomes you with exposed beams that proceed throughout the home. Each of the three generously sized bedrooms offers a peaceful retreat, while the main bathroom and convenient half-bath enhance daily living.
The expansive backyard is a blank canvas, ready for your vision—whether it’s creating an outdoor oasis, establishing a garden, or enjoying the natural surroundings.
Located in a friendly neighborhood, this home is just a short drive from local shops, parks, and schools. With a little TLC, this fixer-upper can be transformed into your dream home or a fantastic investment opportunity.
Don’t miss out on this rare opportunity to own a slice of paradise! Schedule a showing today and imagine all the possibilities!
Property being sold *AS IS*
Location
State PA
County Dauphin
Area Derry Twp (14024)
Zoning RESIDENTIAL
Rooms
Basement Full, Windows, Outside Entrance
Main Level Bedrooms 1
Interior
Interior Features Exposed Beams, Kitchen - Eat-In, Stove - Coal, Stove - Wood, Studio
Hot Water Electric
Heating Other
Cooling Wall Unit
Fireplaces Number 1
Fireplace Y
Heat Source Oil, Coal, Wood
Exterior
Parking Features Garage - Front Entry, Garage Door Opener, Other
Garage Spaces 6.0
Water Access N
View Mountain
Accessibility None
Total Parking Spaces 6
Garage Y
Building
Lot Description Backs to Trees, Partly Wooded, Private, Road Frontage, Secluded, Trees/Wooded
Story 2
Foundation Other
Sewer Private Septic Tank
Water Well, Private
Architectural Style Traditional
Level or Stories 2
Additional Building Above Grade, Below Grade
New Construction N
Schools
High Schools Hershey High School
School District Derry Township
Others
Senior Community No
Tax ID 24-055-104-000-0000
Ownership Fee Simple
SqFt Source Estimated
Acceptable Financing Cash, Conventional
Listing Terms Cash, Conventional
Financing Cash,Conventional
Special Listing Condition Standard
Read Less

Bought with Lethea M Myers • Berkshire Hathaway HomeServices Homesale Realty
GET MORE INFORMATION




