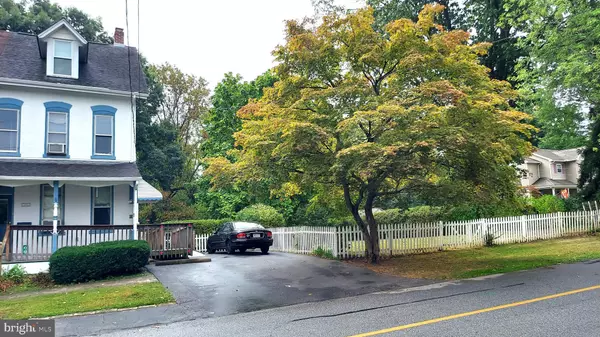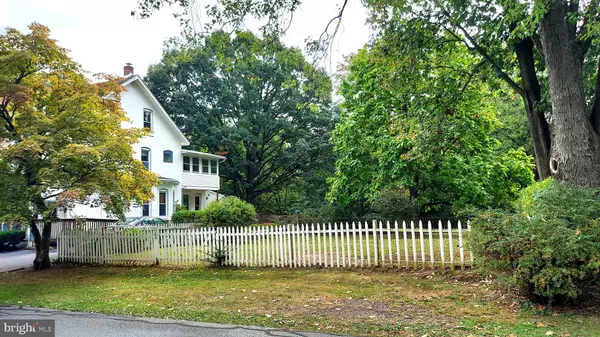For more information regarding the value of a property, please contact us for a free consultation.
604 ARCH ST Spring City, PA 19475
Want to know what your home might be worth? Contact us for a FREE valuation!

Our team is ready to help you sell your home for the highest possible price ASAP
Key Details
Sold Price $281,000
Property Type Single Family Home
Sub Type Twin/Semi-Detached
Listing Status Sold
Purchase Type For Sale
Square Footage 1,558 sqft
Price per Sqft $180
Subdivision None Available
MLS Listing ID PACT2073080
Sold Date 10/23/24
Style Traditional
Bedrooms 3
Full Baths 2
HOA Y/N N
Abv Grd Liv Area 1,558
Originating Board BRIGHT
Year Built 1920
Annual Tax Amount $3,488
Tax Year 2023
Lot Size 0.276 Acres
Acres 0.28
Lot Dimensions 87 x 172
Property Description
Welcome to this charming twin home nestled in the desirable Owen J Roberts School District! This inviting property boasts three spacious bedrooms and two full baths, with the potential to create two additional bedrooms by adding heat to the finished third floor. Situated on an oversized lot, the home features a generous deck equipped with handicap access, perfect for outdoor gatherings. Inside, you'll find energy-efficient windows that flood the space with natural light, an updated kitchen designed for both function and style, convenient main floor laundry, and off-street parking for your ease. Priced to sell and ready for your personal touch, this home is an excellent opportunity for buyers seeking a comfortable living space. Please note that the property is being sold as-is, and all appliances come with no warranty of monetary value. The seller is open to Cash, Conventional, or acceptable FHA, PHFA, or VA Renovatio Loan financing programs for any desired improvements. Have you seen the latest Zillow Zestimate? Schedule your showing today!
Location
State PA
County Chester
Area East Vincent Twp (10321)
Zoning HD
Rooms
Other Rooms Living Room, Dining Room, Kitchen, Storage Room, Bathroom 1, Attic
Basement Full, Partially Finished
Interior
Interior Features Attic, Carpet, Ceiling Fan(s), Combination Dining/Living, Floor Plan - Traditional, Upgraded Countertops
Hot Water S/W Changeover
Heating Baseboard - Hot Water
Cooling Window Unit(s)
Flooring Laminated
Equipment Dryer - Electric, Freezer, Microwave, Stove, Refrigerator
Fireplace N
Window Features Energy Efficient
Appliance Dryer - Electric, Freezer, Microwave, Stove, Refrigerator
Heat Source Oil
Laundry Main Floor
Exterior
Exterior Feature Deck(s), Porch(es)
Fence Fully
Utilities Available Above Ground
Waterfront N
Water Access N
Roof Type Unknown,Flat,Pitched,Shingle
Street Surface Black Top
Accessibility Chairlift, Mobility Improvements
Porch Deck(s), Porch(es)
Road Frontage Boro/Township
Garage N
Building
Lot Description Backs to Trees, Road Frontage, Rear Yard, SideYard(s)
Story 2.5
Foundation Stone
Sewer Public Sewer
Water Public
Architectural Style Traditional
Level or Stories 2.5
Additional Building Above Grade, Below Grade
Structure Type 9'+ Ceilings,High
New Construction N
Schools
School District Owen J Roberts
Others
Senior Community No
Tax ID 21-05D-0064.0100
Ownership Fee Simple
SqFt Source Assessor
Acceptable Financing Cash, Conventional, FHA 203(k), PHFA, VA, Other
Listing Terms Cash, Conventional, FHA 203(k), PHFA, VA, Other
Financing Cash,Conventional,FHA 203(k),PHFA,VA,Other
Special Listing Condition Standard
Read Less

Bought with Vincent Raymond Blanche • Redfin Corporation
GET MORE INFORMATION




