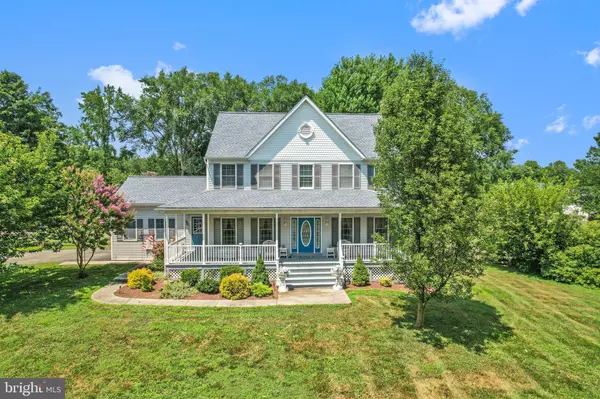For more information regarding the value of a property, please contact us for a free consultation.
12 QUAIL DR Landenberg, PA 19350
Want to know what your home might be worth? Contact us for a FREE valuation!

Our team is ready to help you sell your home for the highest possible price ASAP
Key Details
Sold Price $636,000
Property Type Single Family Home
Sub Type Detached
Listing Status Sold
Purchase Type For Sale
Square Footage 3,888 sqft
Price per Sqft $163
Subdivision Quail Hill
MLS Listing ID PACT2070262
Sold Date 09/19/24
Style Victorian
Bedrooms 5
Full Baths 3
Half Baths 1
HOA Y/N N
Abv Grd Liv Area 2,988
Originating Board BRIGHT
Year Built 1993
Annual Tax Amount $8,488
Tax Year 2023
Lot Size 1.000 Acres
Acres 1.0
Lot Dimensions 0.00 x 0.00
Property Description
Welcome to this amazing custom-built Victorian home by Doutrich, situated on a picturesque 1.01-acre level lot. The timeless charm of this residence is immediately evident with its inviting wrap-around porch, perfect for enjoying peaceful mornings and serene evenings.
Upon entering, you'll be greeted by the formal living room, which features a cozy wood-burning stove, creating a warm and inviting atmosphere. Adjacent to the living room is the elegant dining room, ideal for hosting memorable dinner parties. The main floor also includes a spacious office, perfect for remote work or a quiet study area.
Experience the ultimate in culinary luxury with a Paradise Custom Kitchen, where every detail is detailed to perfection. Connected to the kitchen is the amazing sunroom/family room, bathed in natural light and providing a perfect space for relaxation and family gatherings. The first floor also boasts a versatile flex space, a convenient laundry room, and a large powder room for guests.
The upper level is designed for comfort and privacy, featuring a large primary suite with a full bath, including a relaxing Jacuzzi tub. Three additional bedrooms provide ample space for family or guests, and a full bath with double sinks adds convenience.
The lower level features an amazing in-law suite, complete with a full kitchen, walk-in pantry, bedroom, and a large bathroom. This level also includes an exercise room, utility room, and a private patio, accessible through new patio doors, ensuring plenty of natural light.
Stepping outside, you'll discover an oasis in the backyard. The Blue Haven in-ground heated saltwater pool, with 3M quartz finish, invites you to unwind and enjoy the outdoors. The new patio retaining wall and backyard fence add both beauty and functionality, creating a private environment.
This home has been meticulously maintained and updated with newer flooring and carpets, a new HVAC system, hot water heater, water holding tank, and well pump. The new roof, with a 50-year transferable warranty, ensures peace of mind for years to come.
Combining classic Victorian charm with modern amenities, this exceptional property offers a unique and comfortable living experience. Don't miss the opportunity to make this exquisite home your own.
Home is being sold as is. Inspections are welcomed for informational purposes only.
Location
State PA
County Chester
Area Franklin Twp (10372)
Zoning RES
Rooms
Other Rooms Primary Bedroom, Bedroom 2, Bedroom 3, Bedroom 4, Bedroom 5, Kitchen, Family Room, In-Law/auPair/Suite, Full Bath
Basement Full
Interior
Hot Water Electric
Cooling Central A/C
Fireplaces Number 1
Fireplace Y
Heat Source Propane - Owned
Laundry Main Floor
Exterior
Exterior Feature Patio(s)
Garage Spaces 2.0
Pool Gunite, In Ground
Waterfront N
Water Access N
Accessibility None
Porch Patio(s)
Total Parking Spaces 2
Garage N
Building
Story 2
Foundation Brick/Mortar
Sewer On Site Septic
Water Well
Architectural Style Victorian
Level or Stories 2
Additional Building Above Grade, Below Grade
New Construction N
Schools
Elementary Schools Penn London
Middle Schools Fred S. Engle
High Schools Avon Grove
School District Avon Grove
Others
Senior Community No
Tax ID 72-01 -0009.3600
Ownership Fee Simple
SqFt Source Assessor
Acceptable Financing Cash, Conventional
Listing Terms Cash, Conventional
Financing Cash,Conventional
Special Listing Condition Standard
Read Less

Bought with Christine Marie Anderson • BHHS Fox & Roach-Jennersville
GET MORE INFORMATION




