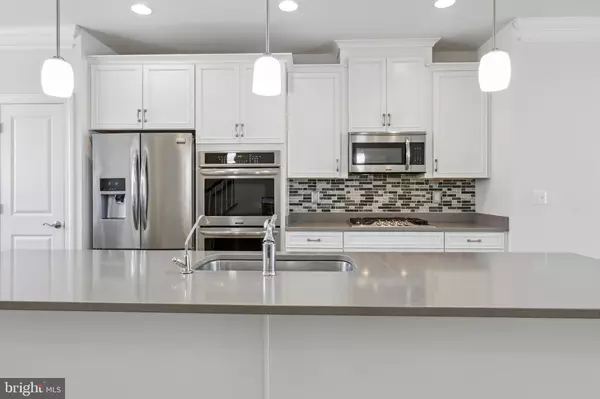For more information regarding the value of a property, please contact us for a free consultation.
15337 LINVILLE CREEK DR Haymarket, VA 20169
Want to know what your home might be worth? Contact us for a FREE valuation!

Our team is ready to help you sell your home for the highest possible price ASAP
Key Details
Sold Price $574,900
Property Type Condo
Sub Type Condo/Co-op
Listing Status Sold
Purchase Type For Sale
Square Footage 2,133 sqft
Price per Sqft $269
Subdivision Haymarket Crossing
MLS Listing ID VAPW2070708
Sold Date 08/29/24
Style Colonial
Bedrooms 4
Full Baths 3
Half Baths 1
Condo Fees $275/mo
HOA Y/N N
Abv Grd Liv Area 2,133
Originating Board BRIGHT
Year Built 2017
Annual Tax Amount $5,143
Tax Year 2023
Property Description
Amazing 3 level Townhome Near Downtown Haymarket! Bright Open Floor Plan with 4BR, 3.5 Bath, 1 Car Garage, and Over 2100 Sq Ft. Loaded with Upgrades Including the Gourmet Kitchen Package, Wide Plank LVP Flooring, Upgraded Mill Work, All Bathrooms have 12 x 12 Ceramic Tile, 9 Ft Ceilings Throughout, Large Rear Deck, Paver Patio, EV Charger. and ADT Security System with Exterior Cameras and Doorbell Camera.
The Ground Floor Level Features a Spacious Foyer with Wide Plank LVP Flooring, Crown Molding, Hardwood Stairs, and Large Storage Closet. Down the Hall you will Find the 3rd Full Bath, and 4th Bedroom/ Rec Room. This Wonderful Flex Space is Currently used as a Home Gym and has a Closet and Sliding Door out to the Paver Patio.
The 2nd Level is an Entertainers Dream and Offers a Wide-Open Floor Plan with LVP Flooring, Crown Molding, Recessed Lighting, Incredible Gourmet Kitchen, Living Room, Dining Room, Powder Room, and Large Rear Deck. The Gourmet Kitchen Offers a Huge Eat-In Center Island, Quartz Counters, Pendant Lighting, Stainless Appliances with Double Ovens, Gas Cooktop, Custom Tile Backsplash, Soft-Close Cabinetry, and Farm Style Sink.
The Top Floor Includes 2 Secondary Bedrooms, one is Accented with Custom Wainscoting and Draperies. There is also a Laundry Room with LG Washer and Dryer, and Spacious Owners Suite with Walk-in Closet, Draperies, Crown Molding, and Private Luxury Bath with 12 x 12 Ceramic Tile, Double Vanity, and Glass Enclosed Shower with Bench Seating.
Additional Features include Custom Window Treatments and Door Shades, Ceiling Fans, 1 Car Front Load Garage with Garage Door Opener, EV Charging Station, and Storage Area. There is also an ADT Security System with Front and Rear Cameras, Doorbell Camera, Glass Break and Door Alarms, and Control Panel. The Mounted TV's in the Rec Room and Living Room will also Convey.
The Haymarket Crossing Community has a Great Location - Close to Downtown Haymarket, Shopping, the Hospital, Schools, and Major Commuter Routes Including RT 66, RT15, RT29. Come and see this Beautiful Townhome Today-
Location
State VA
County Prince William
Zoning R16
Rooms
Other Rooms Living Room, Dining Room, Primary Bedroom, Bedroom 2, Bedroom 3, Bedroom 4, Kitchen, Foyer, Laundry, Storage Room, Bathroom 2, Bathroom 3, Primary Bathroom, Half Bath
Main Level Bedrooms 1
Interior
Interior Features Carpet, Ceiling Fan(s), Crown Moldings, Dining Area, Entry Level Bedroom, Family Room Off Kitchen, Floor Plan - Open, Kitchen - Gourmet, Kitchen - Island, Pantry, Primary Bath(s), Recessed Lighting, Upgraded Countertops, Wainscotting, Walk-in Closet(s), Window Treatments
Hot Water Electric
Heating Forced Air
Cooling Central A/C
Flooring Ceramic Tile, Luxury Vinyl Plank
Equipment Built-In Microwave, Cooktop, Dishwasher, Disposal, Dryer, Exhaust Fan, Icemaker, Oven - Double, Refrigerator, Stainless Steel Appliances, Washer
Fireplace N
Appliance Built-In Microwave, Cooktop, Dishwasher, Disposal, Dryer, Exhaust Fan, Icemaker, Oven - Double, Refrigerator, Stainless Steel Appliances, Washer
Heat Source Natural Gas
Laundry Upper Floor
Exterior
Exterior Feature Deck(s), Patio(s)
Garage Garage - Front Entry, Garage Door Opener
Garage Spaces 1.0
Amenities Available Tot Lots/Playground, Common Grounds
Waterfront N
Water Access N
Accessibility Other
Porch Deck(s), Patio(s)
Attached Garage 1
Total Parking Spaces 1
Garage Y
Building
Story 3
Foundation Slab
Sewer Public Sewer
Water Public
Architectural Style Colonial
Level or Stories 3
Additional Building Above Grade
Structure Type 9'+ Ceilings
New Construction N
Schools
Elementary Schools Haymarket
Middle Schools Ronald Wilson Reagan
High Schools Battlefield
School District Prince William County Public Schools
Others
Pets Allowed Y
HOA Fee Include Common Area Maintenance,Sewer,Snow Removal,Trash,Water
Senior Community No
Tax ID 7298-64-1980.01
Ownership Condominium
Security Features Electric Alarm,Exterior Cameras,Main Entrance Lock,Motion Detectors,Security System,Smoke Detector
Special Listing Condition Standard
Pets Description Number Limit
Read Less

Bought with Bishal Karki • DMV Realty, INC.
GET MORE INFORMATION




