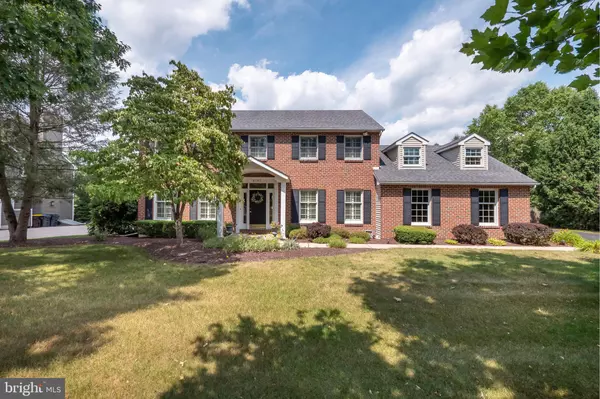For more information regarding the value of a property, please contact us for a free consultation.
6187 DOMARRAY ST Coopersburg, PA 18036
Want to know what your home might be worth? Contact us for a FREE valuation!

Our team is ready to help you sell your home for the highest possible price ASAP
Key Details
Sold Price $680,000
Property Type Single Family Home
Sub Type Detached
Listing Status Sold
Purchase Type For Sale
Square Footage 2,858 sqft
Price per Sqft $237
Subdivision None Available
MLS Listing ID PALH2009224
Sold Date 08/23/24
Style Colonial,Georgian
Bedrooms 4
Full Baths 2
Half Baths 1
HOA Y/N N
Abv Grd Liv Area 2,858
Originating Board BRIGHT
Year Built 1993
Annual Tax Amount $7,363
Tax Year 2022
Lot Size 0.863 Acres
Acres 0.86
Lot Dimensions 100.00 x 304.56
Property Description
Don’t miss your opportunity to call this charming BRICK COLONIAL your own, nestled on an expansive, private, nearly 1-acre lot in the heart of SOUTHERN LEHIGH. Meticulously maintained by its original owners, this 4-bedroom, 2.5-bath home effortlessly blends MODERN COMFORT with TRADITIONAL STYLE. Step inside to discover a warm embrace of HARDWOOD floors throughout the inviting living spaces. The spacious kitchen boasts GRANITE counter tops, a center island, and is perfect for culinary adventures. Unwind in the cozy family room featuring a VAULTED CEILING and GAS FIREPLACE with brick hearth. Entertain effortlessly with a lovely living room, formal dining room, convenient half bath, and a bright and cheery FOUR-SEASON SUN ROOM that brings the outdoors in. Upstairs, retreat to the large and airy primary bedroom with a spacious walk-in closet and BEAUTIFULLY UPDATED PRIMARY BATH. Three additional bedrooms and a hall bath complete the second level. Outside, enjoy leisurely barbecues on the TREX DECK overlooking the beautifully landscaped PRIVATE BACKYARD, a sanctuary where something is always in bloom. From top to bottom, this home is a gem, offering a SERENE RETREAT with easy access to the Promenade shops, Route 309, and I-78. Commuting to New York City and Philadelphia is also convenient, making this a perfect place to call home.
Location
State PA
County Lehigh
Area Upper Saucon Twp (12322)
Zoning R-2
Rooms
Other Rooms Living Room, Dining Room, Primary Bedroom, Bedroom 2, Bedroom 3, Bedroom 4, Kitchen, Family Room, Basement, Foyer, Breakfast Room, Sun/Florida Room, Laundry, Other, Primary Bathroom, Full Bath, Half Bath
Basement Full, Unfinished
Interior
Interior Features Attic, Breakfast Area, Built-Ins, Carpet, Ceiling Fan(s), Dining Area, Family Room Off Kitchen, Flat, Floor Plan - Traditional, Formal/Separate Dining Room, Kitchen - Eat-In, Kitchen - Gourmet, Primary Bath(s), Recessed Lighting, Pantry, Upgraded Countertops, Walk-in Closet(s), Window Treatments, Wood Floors
Hot Water Electric
Heating Baseboard - Electric, Heat Pump(s), Zoned
Cooling Central A/C, Ceiling Fan(s)
Flooring Ceramic Tile, Hardwood, Carpet
Fireplaces Number 1
Fireplaces Type Gas/Propane, Brick, Mantel(s)
Equipment Refrigerator, Oven - Wall, Microwave, Cooktop, Dishwasher, Disposal
Fireplace Y
Appliance Refrigerator, Oven - Wall, Microwave, Cooktop, Dishwasher, Disposal
Heat Source Electric
Laundry Main Floor, Washer In Unit, Dryer In Unit
Exterior
Exterior Feature Porch(es), Brick, Patio(s)
Parking Features Built In, Garage - Side Entry
Garage Spaces 2.0
Water Access N
View Valley
Roof Type Asphalt,Fiberglass
Accessibility None
Porch Porch(es), Brick, Patio(s)
Attached Garage 2
Total Parking Spaces 2
Garage Y
Building
Story 2
Foundation Concrete Perimeter
Sewer Public Sewer
Water Well
Architectural Style Colonial, Georgian
Level or Stories 2
Additional Building Above Grade, Below Grade
New Construction N
Schools
School District Southern Lehigh
Others
Senior Community No
Tax ID 641490615658-00001
Ownership Fee Simple
SqFt Source Assessor
Acceptable Financing Cash, Conventional
Listing Terms Cash, Conventional
Financing Cash,Conventional
Special Listing Condition Standard
Read Less

Bought with Desiree R Carroll • Keller Williams Real Estate - Bethlehem
GET MORE INFORMATION




