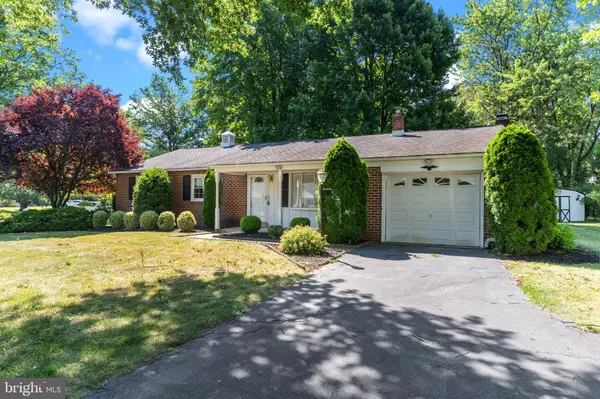For more information regarding the value of a property, please contact us for a free consultation.
213 SILVESTRI DR Hatboro, PA 19040
Want to know what your home might be worth? Contact us for a FREE valuation!

Our team is ready to help you sell your home for the highest possible price ASAP
Key Details
Sold Price $460,000
Property Type Single Family Home
Sub Type Detached
Listing Status Sold
Purchase Type For Sale
Square Footage 1,576 sqft
Price per Sqft $291
Subdivision None Available
MLS Listing ID PAMC2109102
Sold Date 08/08/24
Style Raised Ranch/Rambler
Bedrooms 3
Full Baths 2
HOA Y/N N
Abv Grd Liv Area 1,576
Originating Board BRIGHT
Year Built 1977
Annual Tax Amount $6,901
Tax Year 2023
Lot Size 0.342 Acres
Acres 0.34
Lot Dimensions 224.00 x 0.00
Property Description
Welcome home to this well cared for home located in the Hatboro section of Upper Moreland Township, Montgomery County. This home is charming and inviting. The home is situated on a 1/3-acre lot located adjacent to the Upper Moreland Elementary and Middle School complex. The front of this home has a nice covered front porch which offers a great space to sit and relax while enjoying the neighborhood. You enter the home into a large living room that is flooding with natural light from a large bay window. This living room flows into the formal dining room, which is well lit from windows that overlook the rear yard. The kitchen, just off the dining room, offers ample countertop space and cabinets. The kitchen has room for a breakfast area adding to the flexibility of the space. Just beyond the kitchen is a spacious family room that has a fireplace. This room makes for a perfect place to relax and unwind. Beyond the family room is an enclosed porch / three season room that overlooks the rear yard adding additional space to this great home. The first floor also includes a center hall full bathroom and three large bedrooms. The master bedroom also has a full bath. The basement of this home is partly finished with a den and a custom bar area. The home has an oversized one car attached garage with inside access that leads you to just next to the kitchen. This garage also offers additional space for storage. The utilities within the home are recently upgraded with a new heating system, new oil tank and a whole house generator. There is hardwood flooring beneath the carpeting throughout the home. The property is conveniently located close to downtown Hatboro and Willow Grove and all the amenities the area has to offer.
Location
State PA
County Montgomery
Area Upper Moreland Twp (10659)
Zoning RESIDENTIAL
Rooms
Other Rooms Living Room, Dining Room, Bedroom 2, Bedroom 3, Kitchen, Family Room, Den, Bedroom 1, Utility Room, Workshop, Screened Porch
Basement Full, Partially Finished
Main Level Bedrooms 3
Interior
Interior Features Attic, Breakfast Area, Carpet, Dining Area, Floor Plan - Traditional
Hot Water Oil
Heating Baseboard - Hot Water
Cooling Central A/C
Flooring Carpet
Fireplaces Number 1
Fireplace Y
Heat Source Oil
Exterior
Exterior Feature Porch(es)
Parking Features Garage - Front Entry, Garage Door Opener, Inside Access, Oversized
Garage Spaces 4.0
Water Access N
Accessibility Grab Bars Mod
Porch Porch(es)
Attached Garage 1
Total Parking Spaces 4
Garage Y
Building
Lot Description Front Yard, Level, SideYard(s)
Story 1
Foundation Block
Sewer Public Sewer
Water Public
Architectural Style Raised Ranch/Rambler
Level or Stories 1
Additional Building Above Grade, Below Grade
New Construction N
Schools
Elementary Schools Upper Moreland Primary School
School District Upper Moreland
Others
Pets Allowed Y
Senior Community No
Tax ID 59-00-16109-257
Ownership Fee Simple
SqFt Source Assessor
Acceptable Financing Cash, Conventional, FHA, VA
Listing Terms Cash, Conventional, FHA, VA
Financing Cash,Conventional,FHA,VA
Special Listing Condition Standard
Pets Description No Pet Restrictions
Read Less

Bought with Timothy J Fanning • Re/Max One Realty
GET MORE INFORMATION




