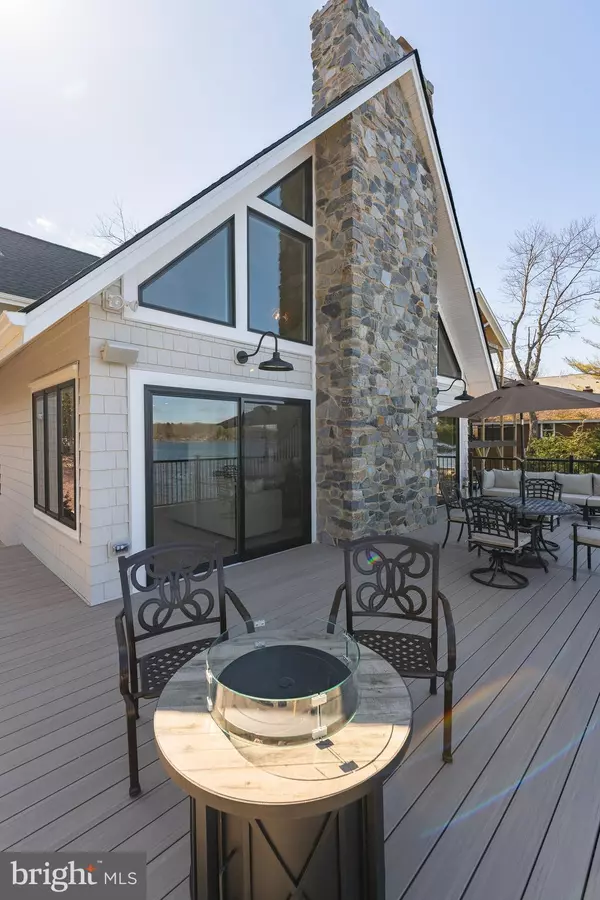For more information regarding the value of a property, please contact us for a free consultation.
138 S LAKE DR Lake Harmony, PA 18624
Want to know what your home might be worth? Contact us for a FREE valuation!

Our team is ready to help you sell your home for the highest possible price ASAP
Key Details
Sold Price $2,800,000
Property Type Single Family Home
Sub Type Detached
Listing Status Sold
Purchase Type For Sale
Square Footage 3,250 sqft
Price per Sqft $861
MLS Listing ID PACC2003968
Sold Date 07/18/24
Style Cape Cod
Bedrooms 5
Full Baths 3
HOA Y/N N
Abv Grd Liv Area 2,080
Originating Board BRIGHT
Year Built 1989
Annual Tax Amount $6,987
Tax Year 2022
Lot Size 7,840 Sqft
Acres 0.18
Lot Dimensions 0.00 x 0.00
Property Description
Welcome to breathtaking, fully furnished tranquility on Lake Harmony. 138 South Lake Drive is truly the rare opportunity to park, open the front door, and enjoy 2024 on the water. Completely reconstructed, reimagined, and redesigned by award-winning Stonewood Interiors. This three-level 3250 SF masterpiece sleeps 12, has 3 full bathrooms, parking for 6 vehicles, a redesigned 2-car garage, and two expansive levels of outdoor space only 15 steps to the water's edge. Exquisite finishes throughout including a soaring 2 story family room with views of the lake, chef's kitchen, spa, bathrooms, state-of-the-art mechanical security systems, and a lower level perfectly created for entertaining or as a kid's paradise. Prominently located on the south shore of Lake Harmony with arguably the finest view of the lake, this unique property is being sold including all fixtures, furnishings, and systems.
Location
State PA
County Carbon
Area Kidder Twp (13408)
Zoning RES
Rooms
Other Rooms Living Room, Primary Bedroom, Bedroom 2, Bedroom 3, Bedroom 4, Kitchen, Family Room, Den, Foyer, Bedroom 1, Primary Bathroom, Full Bath
Basement Daylight, Full, Fully Finished, Outside Entrance
Main Level Bedrooms 2
Interior
Hot Water Natural Gas
Heating Forced Air, Hot Water, Zoned
Cooling Ceiling Fan(s), Central A/C
Equipment Oven/Range - Gas, Dishwasher, Disposal, Microwave, Refrigerator, Washer, Dryer - Electric
Fireplace N
Appliance Oven/Range - Gas, Dishwasher, Disposal, Microwave, Refrigerator, Washer, Dryer - Electric
Heat Source Electric
Exterior
Exterior Feature Deck(s)
Parking Features Other
Garage Spaces 2.0
Water Access N
View Lake, Mountain
Roof Type Asphalt
Accessibility None
Porch Deck(s)
Total Parking Spaces 2
Garage Y
Building
Story 2
Foundation Brick/Mortar
Sewer Grinder Pump, Public Sewer
Water Well
Architectural Style Cape Cod
Level or Stories 2
Additional Building Above Grade, Below Grade
New Construction N
Schools
School District Jim Thorpe Area
Others
Senior Community No
Tax ID 19A-21-B19
Ownership Fee Simple
SqFt Source Estimated
Security Features Security System
Acceptable Financing Cash, Conventional
Listing Terms Cash, Conventional
Financing Cash,Conventional
Special Listing Condition Standard
Read Less

Bought with Non Member • Metropolitan Regional Information Systems, Inc.
GET MORE INFORMATION




