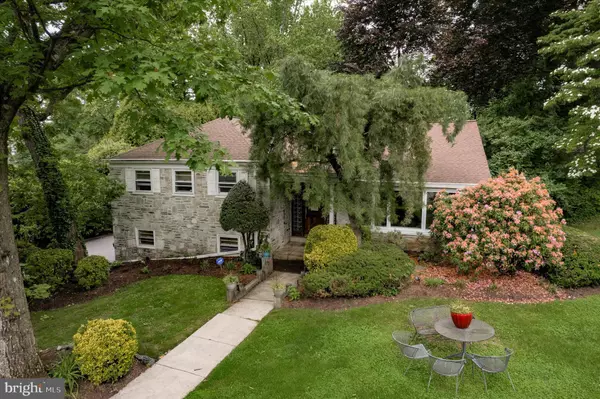For more information regarding the value of a property, please contact us for a free consultation.
118 CARDINAL RD Jenkintown, PA 19046
Want to know what your home might be worth? Contact us for a FREE valuation!

Our team is ready to help you sell your home for the highest possible price ASAP
Key Details
Sold Price $684,900
Property Type Single Family Home
Sub Type Detached
Listing Status Sold
Purchase Type For Sale
Square Footage 2,722 sqft
Price per Sqft $251
Subdivision Jenkintown Manor
MLS Listing ID PAMC2103292
Sold Date 07/18/24
Style Contemporary,Split Level,Traditional
Bedrooms 4
Full Baths 2
Half Baths 1
HOA Y/N N
Abv Grd Liv Area 2,722
Originating Board BRIGHT
Year Built 1957
Annual Tax Amount $9,879
Tax Year 2022
Lot Size 0.344 Acres
Acres 0.34
Lot Dimensions 100.00 x 0.00
Property Description
Welcome to 118 Cardinal Road, a handsome stone split-level style home located in beautiful Jenkintown Manor. Surrounded by greenery, this private setting is highlighted by an oversized rear deck, complete with a hot tub!! The covered front porch leads to the impressive front door with glass-block sidelights. Once you step inside, the large open spaces and flexible floor plan will wowww you! The wide foyer entry sets the tone with exposed wood flooring and recessed lighting. The open living room offers a expansive view through the dining room and into the sunroom in the rear of the house!! Plenty of seating space for your gatherings!! All white eat-in kitchen is bright and sunny, courtesy of a skylight over the eating area, and a bay window overlooking the rear deck. Plenty of cabinets, gas cooking, microwave, stainless double ovens, dishwasher and refrigerator. The adjacent four-season sunroom addition will excite!! Walls of windows and a terra cotta floor welcome you into nature. Step right outside for your grilling and entertaining. On the second level there are four spacious bedrooms; the remodeled (2022) owner's suite is sure to please with its new en-suite bathroom with double vanity sinks and beautifully tiled shower. Walk-in closet with great space, and a skylight in the bedroom offers great light. Three additional bedrooms and a full hall bathroom with tub and shower complete this floor. The lower level is home to two phenomenal spaces!! First, is the large family room/game room with a stone-surround wood burning fireplace and outside exit to the yard. The former garage space has been transformed into a fabulous home gym space!! Would also make a beautiful work-from-home space! There is a side entrance and long hallway with closets on this level, along with the laundry, utility and powder rooms. New main roof installed 2016. New hot water heater installed 2018, Three-zoned heating, two-zoned central air. This amazing location offers great walkability!! Head to the Abington Art Center sculpture garden, or Alverthorpe Park with its many ballfields, tennis and basketball courts, playgrounds, 9-hole golf course, mini-golf and fishing lake!! Walk to Sprinkles for ice cream, or to Jenkintown for dinner and a movie at the historic Hiway Theater! The Jenkintown SEPTA rail is one mile away for easy commuting into the city and the Philadelphia airport. Schedule your appointment now - you'll be glad you did!
Location
State PA
County Montgomery
Area Abington Twp (10630)
Zoning R
Interior
Interior Features Attic, Built-Ins, Family Room Off Kitchen, Floor Plan - Open, Kitchen - Eat-In, Primary Bath(s), Skylight(s), Bathroom - Stall Shower, Bathroom - Tub Shower, Walk-in Closet(s), Wood Floors
Hot Water Electric
Heating Forced Air, Baseboard - Electric
Cooling Central A/C
Fireplaces Number 1
Fireplace Y
Heat Source Natural Gas
Laundry Lower Floor
Exterior
Exterior Feature Deck(s), Porch(es)
Garage Spaces 4.0
Utilities Available Cable TV
Water Access N
View Garden/Lawn, Trees/Woods
Accessibility None
Porch Deck(s), Porch(es)
Total Parking Spaces 4
Garage N
Building
Story 2
Foundation Other
Sewer Public Sewer
Water Public
Architectural Style Contemporary, Split Level, Traditional
Level or Stories 2
Additional Building Above Grade, Below Grade
New Construction N
Schools
Elementary Schools Mckinley
School District Abington
Others
Senior Community No
Tax ID 30-00-06352-008
Ownership Fee Simple
SqFt Source Assessor
Special Listing Condition Standard
Read Less

Bought with Christine Quigley • Coldwell Banker Realty
GET MORE INFORMATION




