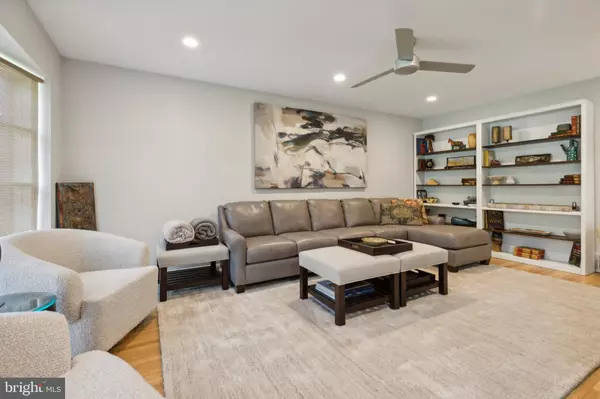For more information regarding the value of a property, please contact us for a free consultation.
128 RED RAMBLER DR Lafayette Hill, PA 19444
Want to know what your home might be worth? Contact us for a FREE valuation!

Our team is ready to help you sell your home for the highest possible price ASAP
Key Details
Sold Price $897,500
Property Type Single Family Home
Sub Type Detached
Listing Status Sold
Purchase Type For Sale
Square Footage 2,545 sqft
Price per Sqft $352
Subdivision Lafayette Hill
MLS Listing ID PAMC2102782
Sold Date 06/25/24
Style Colonial
Bedrooms 4
Full Baths 2
Half Baths 1
HOA Y/N N
Abv Grd Liv Area 2,545
Originating Board BRIGHT
Year Built 1967
Annual Tax Amount $7,141
Tax Year 2022
Lot Size 0.293 Acres
Acres 0.29
Lot Dimensions 85.00 x 0.00
Property Description
Welcome to 128 Red Rambler Dr. nestled in a wonderful neighborhood in sought after Lafayette Hill. This meticulously updated center hall colonial features 4 bedrooms, 2.5 bathrooms and 1.5 car attached garage. Highlights include updated eat in kitchen with stainless appliances, updated bathrooms, spacious living room and family room, hardwood floors, recessed lighting, crown molding, and an amazing stone patio overlooking a huge backyard with stunning views. Everything has been updated over the years and the large spacious rooms are wonderful for entertaining. The laundry room features a 2nd fridge, pantry, and access to garage. The amazing family room is open to the kitchen and features French doors (with built in blinds and screens) to the backyard. The stunning stone patio has natural gas lines to grill and amazing firepit (which was created by the same person who created the cauldron for the Olympic flame for the Vancouver games). Lafayette Hill is known for low taxes, award winning Colonial School District, and close to shopping and Septa regional rail. Don't miss this opportunity to move into a special home in a special neighborhood!
Location
State PA
County Montgomery
Area Whitemarsh Twp (10665)
Zoning RESIDENTIAL
Rooms
Basement Full
Interior
Interior Features Attic, Carpet, Cedar Closet(s), Ceiling Fan(s), Crown Moldings, Kitchen - Eat-In, Recessed Lighting
Hot Water Natural Gas
Heating Forced Air
Cooling Central A/C
Equipment Built-In Range, Dishwasher, Disposal, Dryer, Oven/Range - Gas, Refrigerator, Washer
Fireplace N
Appliance Built-In Range, Dishwasher, Disposal, Dryer, Oven/Range - Gas, Refrigerator, Washer
Heat Source Natural Gas
Laundry Main Floor
Exterior
Exterior Feature Patio(s)
Parking Features Garage - Front Entry, Inside Access
Garage Spaces 5.0
Water Access N
View Trees/Woods
Accessibility None
Porch Patio(s)
Attached Garage 1
Total Parking Spaces 5
Garage Y
Building
Lot Description Backs to Trees, Rear Yard, Front Yard
Story 3
Foundation Concrete Perimeter
Sewer Public Sewer
Water Public
Architectural Style Colonial
Level or Stories 3
Additional Building Above Grade, Below Grade
New Construction N
Schools
Elementary Schools Ridge Park
Middle Schools Colonial
High Schools Plymouth Whitemarsh
School District Colonial
Others
Senior Community No
Tax ID 65-00-09439-009
Ownership Fee Simple
SqFt Source Assessor
Special Listing Condition Standard
Read Less

Bought with Sandy L Wine • Springer Realty Group
GET MORE INFORMATION




