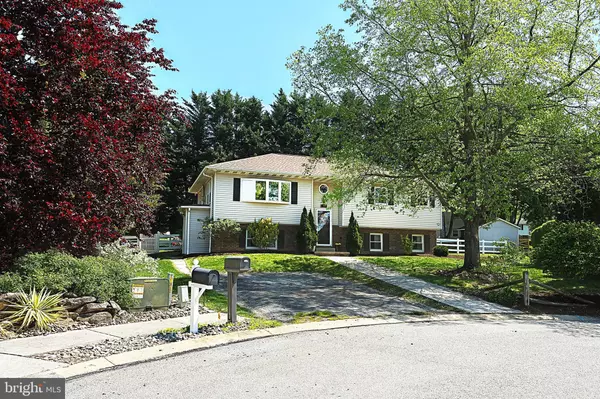For more information regarding the value of a property, please contact us for a free consultation.
6 PARADISE CT Hanover, PA 17331
Want to know what your home might be worth? Contact us for a FREE valuation!

Our team is ready to help you sell your home for the highest possible price ASAP
Key Details
Sold Price $280,000
Property Type Single Family Home
Sub Type Detached
Listing Status Sold
Purchase Type For Sale
Square Footage 1,926 sqft
Price per Sqft $145
Subdivision None Available
MLS Listing ID PAYK2060364
Sold Date 05/31/24
Style Split Foyer,Split Level
Bedrooms 4
Full Baths 2
HOA Y/N N
Abv Grd Liv Area 1,176
Originating Board BRIGHT
Year Built 1986
Annual Tax Amount $4,471
Tax Year 2022
Lot Size 0.270 Acres
Acres 0.27
Property Description
Open House: Friday 5/3/24 from 5:30 - 7:30!!
Beautiful and affordable split foyer in South Western School District!! Move-in ready and waiting for its' new owners!
With 4 bedrooms, 2 full bathrooms, 1,926 finished square feet, and a large fully fenced backyard, there is plenty of space for the whole family to enjoy! The main living area features a gas fireplace with stone facade and rustic, natural wood mantle, and a charming recessed window for plants, pictures, or your choice of decor. The sizable kitchen is open concept with stainless steel appliances and lots of natural light. Three bedrooms and one full bath round out the upper level.
On the lower level you will find an expansive family/game room with walkout access to the side of the home. There is plenty of space to set up a pool table, various games, and a comfortable movie/video gaming area! There is also a bedroom and nice-sized full bathroom/laundry room combo.
Outside, check out the lovely backyard space, fully fenced and private, with mature trees and a delightful blackberry bush that will be ready to enjoy this summer! The front and backyards are freshly landscaped and ready to go.
New roof in 2023!
This beauty is close to everything and in a great location for commuters. Make it yours today!
Location
State PA
County York
Area Penn Twp (15244)
Zoning R-15
Rooms
Basement Fully Finished, Outside Entrance
Main Level Bedrooms 3
Interior
Hot Water Natural Gas
Heating Baseboard - Electric
Cooling Central A/C
Fireplaces Number 1
Fireplaces Type Gas/Propane, Mantel(s), Stone
Fireplace Y
Heat Source Natural Gas
Laundry Lower Floor, Hookup
Exterior
Water Access N
Accessibility None
Garage N
Building
Story 2
Foundation Permanent
Sewer Public Sewer
Water Public
Architectural Style Split Foyer, Split Level
Level or Stories 2
Additional Building Above Grade, Below Grade
New Construction N
Schools
School District South Western
Others
Senior Community No
Tax ID 44-000-CD-0061-W0-00000
Ownership Fee Simple
SqFt Source Assessor
Acceptable Financing Cash, Conventional, FHA, VA
Listing Terms Cash, Conventional, FHA, VA
Financing Cash,Conventional,FHA,VA
Special Listing Condition Standard
Read Less

Bought with Mark Flinchbaugh • RE/MAX Patriots
GET MORE INFORMATION




