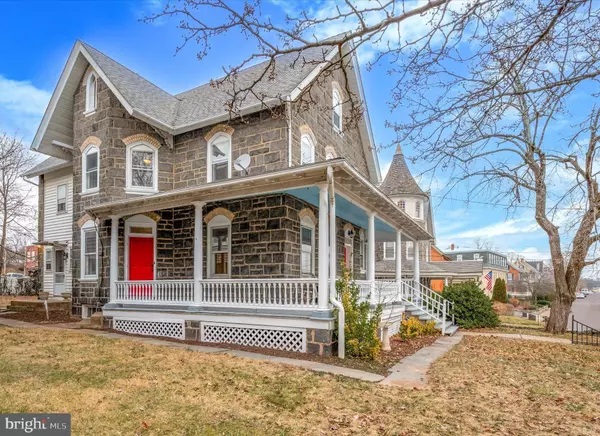For more information regarding the value of a property, please contact us for a free consultation.
114 N 6TH ST Perkasie, PA 18944
Want to know what your home might be worth? Contact us for a FREE valuation!

Our team is ready to help you sell your home for the highest possible price ASAP
Key Details
Sold Price $485,000
Property Type Single Family Home
Sub Type Detached
Listing Status Sold
Purchase Type For Sale
Square Footage 3,012 sqft
Price per Sqft $161
Subdivision Non Available
MLS Listing ID PABU2065498
Sold Date 05/24/24
Style Traditional,Victorian
Bedrooms 5
Full Baths 2
Half Baths 1
HOA Y/N N
Abv Grd Liv Area 3,012
Originating Board BRIGHT
Year Built 1900
Annual Tax Amount $5,266
Tax Year 2023
Lot Size 7,165 Sqft
Acres 0.16
Property Description
This charming stone home in the heart of Perkasie Borough is FULL of upgrades and is move-in ready!! Features include a large wrap around front porch, updated kitchen, and 9' ceilings on the first floor. As you enter, the office/parlor has beautifully restored French glass doors, open floor plan with huge living room and formal dining room all with beautiful, refinished hardwood floors. The Eat-in kitchen has been updated with granite countertops, new stainless-steel appliances, tile flooring. The laundry room and powder room complete this level. Upstairs, you will find a MBR Suite with a stunning brand-new master bath, two more spacious bedrooms share the other fully remodeled tile bath. A bonus Room is perfect retreat for another Bedroom or perfect office space. The third floor is finished into 2 more bedrooms plus a bonus room, walk in cedar closet and plenty of space to make your own. Long driveway provides plenty of off-street parking along with the detached garage tucked in the back rear corner of the property, short walk to downtown shops, schools, restaurants, and cafes. One-of-a-kind historic home with all the modern conveniences one would desire!
Location
State PA
County Bucks
Area Perkasie Boro (10133)
Zoning R - RESIDENTIAL
Rooms
Basement Rear Entrance, Unfinished, Outside Entrance, Full
Interior
Interior Features Cedar Closet(s), Floor Plan - Open, Formal/Separate Dining Room, Kitchen - Eat-In, Kitchen - Table Space, Stain/Lead Glass, Stall Shower, Walk-in Closet(s), Wood Floors, Ceiling Fan(s)
Hot Water Oil, S/W Changeover
Heating Baseboard - Hot Water, Hot Water, Radiator
Cooling Ceiling Fan(s)
Flooring Hardwood, Tile/Brick
Equipment Built-In Range, Dishwasher, Energy Efficient Appliances, Refrigerator, Range Hood, Washer/Dryer Hookups Only
Window Features Wood Frame
Appliance Built-In Range, Dishwasher, Energy Efficient Appliances, Refrigerator, Range Hood, Washer/Dryer Hookups Only
Heat Source Oil
Laundry Main Floor
Exterior
Parking Features Garage - Front Entry
Garage Spaces 2.0
Utilities Available Cable TV Available
Water Access N
Roof Type Architectural Shingle
Accessibility None
Total Parking Spaces 2
Garage Y
Building
Lot Description Level
Story 3
Foundation Stone
Sewer Public Sewer
Water Public
Architectural Style Traditional, Victorian
Level or Stories 3
Additional Building Above Grade, Below Grade
Structure Type 9'+ Ceilings,Dry Wall,Plaster Walls
New Construction N
Schools
High Schools Pennridge
School District Pennridge
Others
Senior Community No
Tax ID 33-005-150
Ownership Fee Simple
SqFt Source Estimated
Acceptable Financing Conventional, Cash
Listing Terms Conventional, Cash
Financing Conventional,Cash
Special Listing Condition Standard
Read Less

Bought with Jason Samuel Britland Sr. • Iron Valley Real Estate Quakertown
GET MORE INFORMATION




