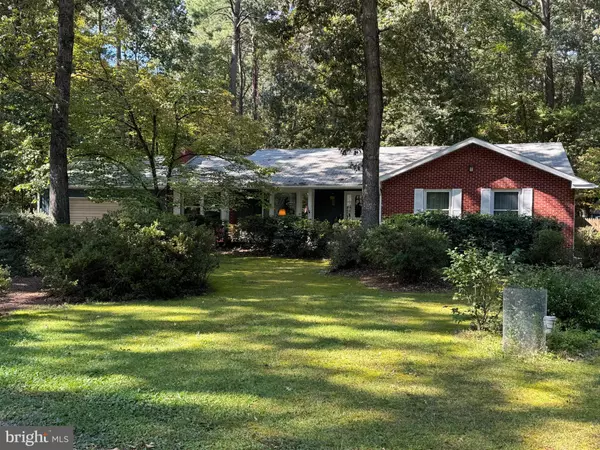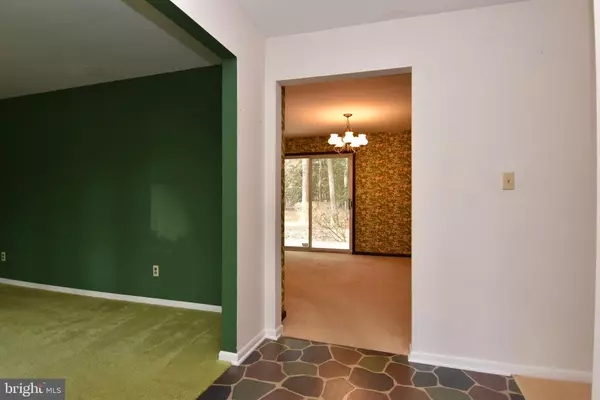For more information regarding the value of a property, please contact us for a free consultation.
25581 CHATEAU PL Millsboro, DE 19966
Want to know what your home might be worth? Contact us for a FREE valuation!

Our team is ready to help you sell your home for the highest possible price ASAP
Key Details
Sold Price $330,000
Property Type Single Family Home
Sub Type Detached
Listing Status Sold
Purchase Type For Sale
Square Footage 1,500 sqft
Price per Sqft $220
Subdivision Granville
MLS Listing ID DESU2052154
Sold Date 04/26/24
Style Ranch/Rambler
Bedrooms 3
Full Baths 2
Half Baths 1
HOA Y/N N
Abv Grd Liv Area 1,500
Originating Board BRIGHT
Year Built 1970
Annual Tax Amount $754
Tax Year 2023
Lot Size 0.820 Acres
Acres 0.82
Lot Dimensions 110.00 x 205.00
Property Description
Positioned at the end of a cul de sac in Granville, discover the untapped potential nestled within this 3BR ranch-style home—a diamond in the rough awaiting your creative touch. The wooded ½ acre lot provides a generous yard with ample space for expansion, play, or cultivating a garden. Step inside to the inviting embrace of the formal living room, a space ready for your personal style. Move through to the dining room, a gateway to the rear patio and fenced backyard. The kitchen offers a pass-through to a cozy family room anchored by a fireplace with a wood-burning insert—a potential focal point for cozy gatherings on chilly evenings. The adjoining mudroom leads to a well-outfitted 2-car garage, a versatile space featuring shelves for household overflow, built-in benches catering to hobbyists, and even a convenient half bathroom—an unexpected asset. Outside, two sheds stand ready to house all your tools, equipment, and gardening essentials—an organizer's dream. This home presents an affordable opportunity to infuse your own personality and style in this growing area of Millsboro.
Location
State DE
County Sussex
Area Indian River Hundred (31008)
Zoning AR1
Rooms
Other Rooms Living Room, Family Room
Main Level Bedrooms 3
Interior
Interior Features Attic, Ceiling Fan(s), Combination Kitchen/Dining, Window Treatments
Hot Water Electric
Heating Heat Pump(s)
Cooling Central A/C
Flooring Carpet, Vinyl
Fireplaces Number 1
Fireplaces Type Wood
Equipment Water Heater, Washer, Stove, Dryer, Freezer, Refrigerator
Furnishings No
Fireplace Y
Appliance Water Heater, Washer, Stove, Dryer, Freezer, Refrigerator
Heat Source Electric
Laundry Main Floor
Exterior
Exterior Feature Deck(s)
Parking Features Garage - Front Entry, Inside Access
Garage Spaces 6.0
Fence Partially
Water Access N
Roof Type Architectural Shingle
Street Surface Black Top
Accessibility None
Porch Deck(s)
Attached Garage 2
Total Parking Spaces 6
Garage Y
Building
Lot Description Trees/Wooded
Story 1
Foundation Crawl Space
Sewer Low Pressure Pipe (LPP), On Site Septic, Approved System
Water Well
Architectural Style Ranch/Rambler
Level or Stories 1
Additional Building Above Grade, Below Grade
New Construction N
Schools
School District Indian River
Others
Senior Community No
Tax ID 234-21.00-126.00
Ownership Fee Simple
SqFt Source Estimated
Security Features Security System,Non-Monitored
Special Listing Condition Standard
Read Less

Bought with Mary SCHROCK • Northrop Realty



