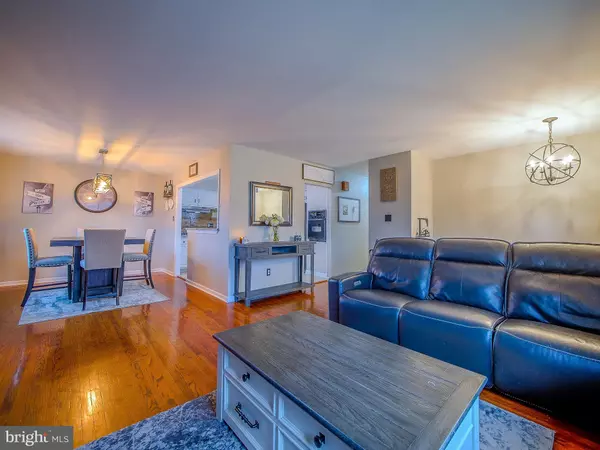For more information regarding the value of a property, please contact us for a free consultation.
2604 BITTERSWEET DR Wilmington, DE 19810
Want to know what your home might be worth? Contact us for a FREE valuation!

Our team is ready to help you sell your home for the highest possible price ASAP
Key Details
Sold Price $470,000
Property Type Single Family Home
Sub Type Detached
Listing Status Sold
Purchase Type For Sale
Square Footage 1,875 sqft
Price per Sqft $250
Subdivision The Timbers
MLS Listing ID DENC2054598
Sold Date 02/23/24
Style Ranch/Rambler,Bi-level
Bedrooms 4
Full Baths 2
Half Baths 1
HOA Fees $8/ann
HOA Y/N Y
Abv Grd Liv Area 1,875
Originating Board BRIGHT
Year Built 1964
Annual Tax Amount $2,130
Tax Year 2022
Lot Size 10,019 Sqft
Acres 0.23
Lot Dimensions 80.00 x 125.00
Property Description
Welcome to 2604 Bittersweet Drive! This beautiful, totally updated 4 bedroom, 2.5 bath home is nestled on a quiet street in the highly desirable North Wilmington neighborhood, 'The Timbers'. Amazing curb appeal includes a freshly painted exterior, ALL NEW windows upstairs (installed in November 2023) with a 15-year transferable warranty from Window Nation, brand new front door, driveway, 1 car garage, off street parking, and a quaint patio area out front. Enter into the foyer way boasting a brand-new tasteful chandelier, vinyl flooring & lots of natural lighting. Located on the main floor you will find a spacious living room with red-oak hardwood floors, a brand-new picture window which allows for plenty of natural lighting, and an open floor plan to the dining room & open kitchen. Dining room also offers red-oak hardwoods, a new, oversized picture window, an upgraded sleek chandelier & a counter dividing the dining room from the kitchen area. Super open feeling & perfect for entertaining! The updated kitchen offers white cabinets, all new stainless appliances (2022), new granite countertops (2022), stove top with vented stainless steel hood, wall oven, huge deep farmhouse style sink with farmhouse detachable faucet & brand new garbage disposal (2022), custom wood plank backsplash (with hardy backing behind it if someone wanted to convert to tile, it's ready to go), lots of cabinet space with tasteful black fixtures, and pantry. In the hall you will find a linen closet and fully updated bathroom with white tile flooring & white tile tub surround, white vanity, an over the toilet storage cabinet, round mirror & unique, updated vanity lighting. Master bedroom is generously sized & offers a large full bathroom, double closet, crown molding and hardwood flooring. Master bath boasts marble flooring, a shower stall, pretty pedestal sink, fresh paint, new light fixture, crown molding, & an extra storage cabinet above the toilet. Two additional spacious bedrooms offer hardwood flooring, freshly cleaned white carpet (The Carpet Doctor, Inc), & ample closet space. Downstairs you will find your bright, beautiful family room with upgraded waterproof vinyl flooring & a brand-new sliding glass door (2022). A roomy half bath with tile flooring, modern grey vanity, marble windowsill, & cabinet over toilet. Under the stairs you will find a deep closet. Next, your 4th bedroom, which could also make a perfect office, craft room or playroom! Bedroom #4 offers the continuous vinyl flooring & ample closet space. Lastly, the very generously sized laundry/utility room with new interior door garage access! Sort all your laundry without any hassle! Wash tub & plenty of space for storage, cabinets! Outback you will find your fully fenced, level backyard with a storage shed & large patio. Perfect for entertaining!! NEW, NEW, NEW!!!! New vinyl windows on main level (2023), New HVAC (2022), New water heater (2021), Remodeled kitchen & New appliances (2022), New garbage disposal (2022), New sliding glass door (2022), New vinyl flooring (2022), fresh paint throughout (2023), New front door (2024). Every homeowner's dream!! The major items are done, sit back, unpack & enjoy everything this beautiful home has to offer!!!
Location
State DE
County New Castle
Area Brandywine (30901)
Zoning NC10
Rooms
Basement Full
Main Level Bedrooms 3
Interior
Hot Water Natural Gas
Heating Forced Air
Cooling Central A/C
Fireplace N
Heat Source Natural Gas
Exterior
Garage Garage - Front Entry, Built In
Garage Spaces 3.0
Waterfront N
Water Access N
Accessibility None
Attached Garage 1
Total Parking Spaces 3
Garage Y
Building
Story 2
Foundation Other
Sewer Public Sewer
Water Public
Architectural Style Ranch/Rambler, Bi-level
Level or Stories 2
Additional Building Above Grade, Below Grade
New Construction N
Schools
School District Brandywine
Others
Senior Community No
Tax ID 06-025.00-107
Ownership Fee Simple
SqFt Source Assessor
Acceptable Financing Conventional, Cash, VA, FHA
Listing Terms Conventional, Cash, VA, FHA
Financing Conventional,Cash,VA,FHA
Special Listing Condition Standard
Read Less

Bought with Matthew Lenza • Keller Williams Realty Wilmington
GET MORE INFORMATION




