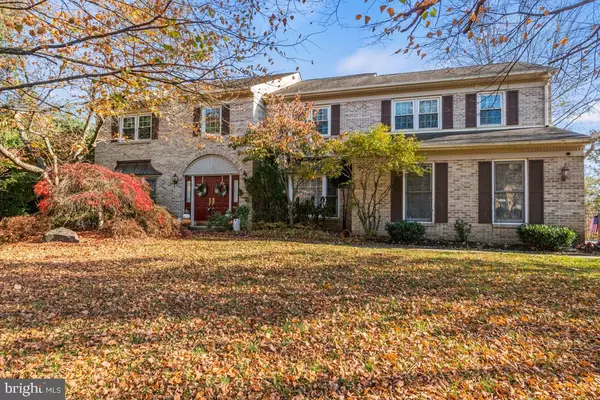For more information regarding the value of a property, please contact us for a free consultation.
1 VERSAILLES CIR Doylestown, PA 18901
Want to know what your home might be worth? Contact us for a FREE valuation!

Our team is ready to help you sell your home for the highest possible price ASAP
Key Details
Sold Price $721,500
Property Type Single Family Home
Sub Type Detached
Listing Status Sold
Purchase Type For Sale
Square Footage 3,442 sqft
Price per Sqft $209
Subdivision Doylestown Crossin
MLS Listing ID PABU2058610
Sold Date 02/15/24
Style Colonial
Bedrooms 4
Full Baths 2
Half Baths 1
HOA Y/N N
Abv Grd Liv Area 3,442
Originating Board BRIGHT
Year Built 1994
Annual Tax Amount $8,540
Tax Year 2023
Lot Size 0.737 Acres
Acres 0.74
Property Description
Come see this beautiful house in Doylestown Crossing, one of the most desirable communities in Doylestown Twp! Enjoy the spacious floor plan on the main level, including a beautiful view from your breakfast room to the private wooded paradise view of the woods. Plenty of room for guests during holidays and parties. The upstairs has 4 bedrooms with the Master suite having a vaulted ceiling, large bathroom and multiple closets including an oversized walk-in. Entertain on your 54 x 11 foot covered deck with a retractable awning running along the entire back of your home! Back yard is fenced-in with a gorgeous metal fence. Close proximity to the Rt. 202 bypass Hiking and Biking trail, downtown Historic Doylestown Borough, Doylestown Township's Central Park and Kid's Castle and the well-known Market at Del Val University. Large paver patio with Jacuzzi tub, making it ideal for outdoor entertaining. Whole house generator is also included. The interior of the home has been lovingly maintained. Schedule your showing today!
Location
State PA
County Bucks
Area Doylestown Twp (10109)
Zoning OL
Rooms
Other Rooms Living Room, Dining Room, Primary Bedroom, Bedroom 2, Bedroom 3, Bedroom 4, Kitchen, Family Room, Breakfast Room, Laundry, Bathroom 2, Primary Bathroom
Basement Full, Interior Access, Outside Entrance, Partially Finished, Rear Entrance, Walkout Level
Interior
Interior Features Air Filter System, Attic/House Fan, Breakfast Area, Butlers Pantry, Carpet, Ceiling Fan(s), Crown Moldings, Dining Area, Formal/Separate Dining Room, Kitchen - Eat-In, Kitchen - Island, Primary Bath(s), Recessed Lighting, Skylight(s), Soaking Tub, Stall Shower, Tub Shower, Upgraded Countertops, Walk-in Closet(s), Wood Floors, Chair Railings
Hot Water Natural Gas
Heating Heat Pump(s)
Cooling Central A/C
Flooring Hardwood, Carpet, Vinyl, Ceramic Tile
Fireplaces Number 1
Fireplaces Type Brick
Fireplace Y
Window Features Bay/Bow,Skylights
Heat Source Natural Gas
Laundry Main Floor
Exterior
Parking Features Garage - Side Entry, Inside Access
Garage Spaces 9.0
Utilities Available Cable TV, Phone, Natural Gas Available
Water Access N
View Trees/Woods
Roof Type Shingle,Pitched
Accessibility None
Attached Garage 3
Total Parking Spaces 9
Garage Y
Building
Lot Description Corner, Backs to Trees, Front Yard, Landscaping, Partly Wooded, Private, Rear Yard, SideYard(s)
Story 2
Foundation Block
Sewer Public Sewer
Water Public
Architectural Style Colonial
Level or Stories 2
Additional Building Above Grade, Below Grade
New Construction N
Schools
School District Central Bucks
Others
Senior Community No
Tax ID 09-059-095
Ownership Fee Simple
SqFt Source Assessor
Special Listing Condition Standard
Read Less

Bought with Earl F Caffrey III • Keller Williams Real Estate-Doylestown
GET MORE INFORMATION




