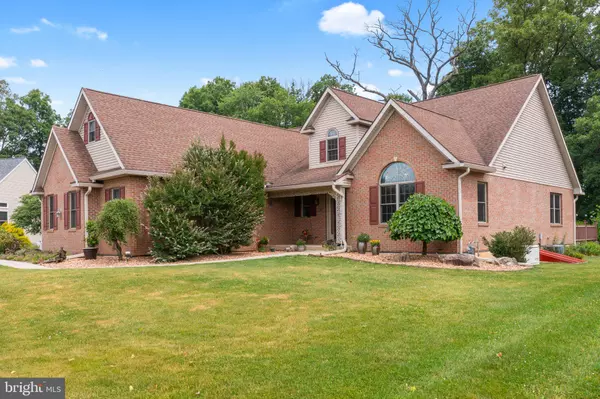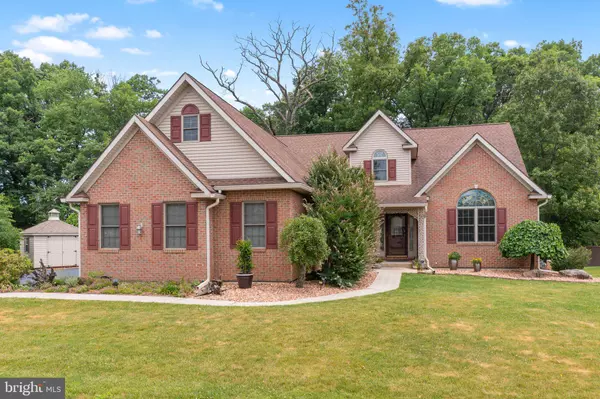For more information regarding the value of a property, please contact us for a free consultation.
1391 MORNING STAR DR Allentown, PA 18106
Want to know what your home might be worth? Contact us for a FREE valuation!

Our team is ready to help you sell your home for the highest possible price ASAP
Key Details
Sold Price $659,000
Property Type Single Family Home
Sub Type Detached
Listing Status Sold
Purchase Type For Sale
Square Footage 4,766 sqft
Price per Sqft $138
Subdivision Harvest Fields
MLS Listing ID PALH2007566
Sold Date 02/15/24
Style Contemporary
Bedrooms 3
Full Baths 3
Half Baths 1
HOA Y/N N
Abv Grd Liv Area 3,266
Originating Board BRIGHT
Year Built 2005
Annual Tax Amount $9,395
Tax Year 2022
Lot Size 0.333 Acres
Acres 0.33
Lot Dimensions 92.67 x 160.05
Property Description
Fantastic 3200+ sq ft custom home in beautiful Harvest Fields is being offered for the first time. Large foyer, with views to private back yard are where it all starts. A custom combination of tile and hardwoods are throughout the first floor and are beautifully maintained. OPEN FIRST FLOOR floor layout flows seamlessly and includes separate OFFICE space , stunning Living Rm with GAS FIREPLACE, FUNCTIONAL kitchen with double oven, neutral granite counter tops, adjacent large dining area for entertaining & access to deck through TRIPLE SLIDERS. The FIRST FLOOR continues with a tranquil PRIMARY SUITE with separate access to deck and hot tub HIS and HER WALK IN CLOSETS plus an amazing PRIMARY bath with LARGE WALKIN SHOWER. Half Bath& Laundry/Mudroom complete first floor. Upstairs are floor 2 SPACIOUS bedrooms each with a WALK IN closet and extra storage space. A bonus area could be a FOURTH bedroom and MORE bonus space above garage is insulated with electricity and heat. BASEMENT has been finished to include WET BAR w/ dishwasher, FULL BATH w SAUNA , pool table area, work out area, Media area with ELECTRIC FIRE PLACE, storage and bilco doors. 36 X 12 TREX deck and meticulously maintained NEW 6 person WOLF HOT TUB are ideal for entertaining . Over sized 3 bay garage with lots of built in storage/cabinets, GENERAC hard wired whole-house generator, and large storage shed make this home complete. CHECK OUT VIDEO!
Location
State PA
County Lehigh
Area Lower Macungie Twp (12311)
Zoning S
Rooms
Other Rooms Dining Room, Primary Bedroom, Kitchen, Game Room, Foyer, Exercise Room, Great Room, Laundry, Other, Storage Room, Utility Room, Media Room, Bathroom 2, Bathroom 3, Bonus Room, Hobby Room, Primary Bathroom, Full Bath, Half Bath
Basement Fully Finished, Poured Concrete, Walkout Stairs, Improved, Heated
Main Level Bedrooms 1
Interior
Interior Features Attic, Bar, Breakfast Area, Ceiling Fan(s), Central Vacuum, Combination Kitchen/Dining, Floor Plan - Open, Kitchen - Eat-In, Primary Bath(s), Recessed Lighting, Sauna, Sound System, Stall Shower, Tub Shower, Walk-in Closet(s), Wet/Dry Bar, WhirlPool/HotTub, Wood Floors
Hot Water Natural Gas
Heating Forced Air
Cooling Central A/C
Flooring Carpet, Ceramic Tile, Solid Hardwood
Fireplaces Number 1
Equipment Built-In Microwave, Central Vacuum, Dishwasher, Disposal, Dryer, Microwave, Oven - Double, Oven - Wall, Oven/Range - Gas, Range Hood, Refrigerator, Stainless Steel Appliances, Washer, Water Conditioner - Owned
Fireplace Y
Window Features Energy Efficient,Insulated,Screens
Appliance Built-In Microwave, Central Vacuum, Dishwasher, Disposal, Dryer, Microwave, Oven - Double, Oven - Wall, Oven/Range - Gas, Range Hood, Refrigerator, Stainless Steel Appliances, Washer, Water Conditioner - Owned
Heat Source Natural Gas
Laundry Main Floor
Exterior
Exterior Feature Deck(s)
Parking Features Garage Door Opener, Inside Access, Oversized
Garage Spaces 3.0
Utilities Available Natural Gas Available, Sewer Available, Water Available, Phone, Electric Available, Cable TV
Water Access N
View Trees/Woods
Roof Type Architectural Shingle
Accessibility 2+ Access Exits
Porch Deck(s)
Attached Garage 3
Total Parking Spaces 3
Garage Y
Building
Lot Description Backs to Trees
Story 2
Foundation Concrete Perimeter
Sewer Private Sewer
Water Public
Architectural Style Contemporary
Level or Stories 2
Additional Building Above Grade, Below Grade
New Construction N
Schools
School District East Penn
Others
Senior Community No
Tax ID 547573721708-00001
Ownership Fee Simple
SqFt Source Assessor
Acceptable Financing Cash, Conventional
Listing Terms Cash, Conventional
Financing Cash,Conventional
Special Listing Condition Standard
Read Less

Bought with Non Member • Non Subscribing Office
GET MORE INFORMATION




