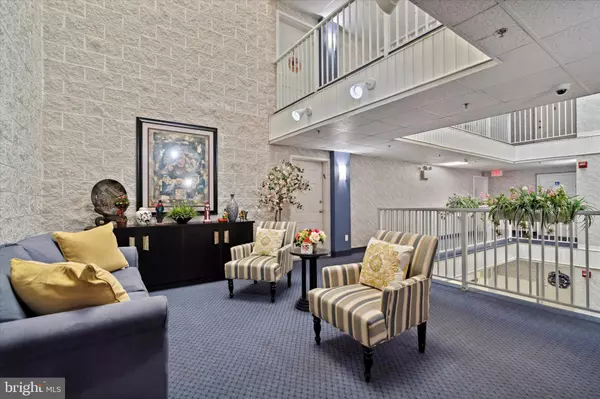For more information regarding the value of a property, please contact us for a free consultation.
9402 CENTENNIAL STA #940 Warminster, PA 18974
Want to know what your home might be worth? Contact us for a FREE valuation!

Our team is ready to help you sell your home for the highest possible price ASAP
Key Details
Sold Price $330,000
Property Type Condo
Sub Type Condo/Co-op
Listing Status Sold
Purchase Type For Sale
Subdivision Centennial Station
MLS Listing ID PABU2062038
Sold Date 01/26/24
Style Unit/Flat
Bedrooms 2
Full Baths 2
Condo Fees $426/mo
HOA Y/N N
Originating Board BRIGHT
Year Built 1996
Annual Tax Amount $4,229
Tax Year 2022
Lot Dimensions 0.00 x 0.00
Property Description
Welcome home to Centennial Station! Enjoy the ease of living with an abundance of activities featuring an indoor pool, gym, game room , tennis courts and library. This bright and cheery 2 bedroom, 2 full bath condo is located on the top floor. You will enjoy the bright, open and airy feeling as you approach the unit. The open concept offers an abundance of natural light pouring through the triple glass doors leading to the private balcony. The oversize living room offers plenty of space for every day living or entertaining with a separate dining area. The lovely kitchen features white cabinetry and plenty of counter space. The primary bedroom offers a walk-in closet and private bath with shower stall. The second bedroom is perfect for guests, den/study or craft room with private access to the second full bath with tub/shower. The laundry room is complete with a full size washer and dryer. It's easy to stay active, be social and enjoy the community as a resident of Centennial Station. Conveniently located to shops, dining and all major roads, Rt 95, PA Turnpike and public transportation. Schedule your showing today!
Location
State PA
County Bucks
Area Warminster Twp (10149)
Zoning INST
Rooms
Other Rooms Living Room, Dining Room, Primary Bedroom, Bedroom 2, Kitchen, Laundry, Primary Bathroom, Full Bath
Main Level Bedrooms 2
Interior
Interior Features Carpet, Ceiling Fan(s), Entry Level Bedroom, Floor Plan - Open, Stall Shower, Tub Shower, Walk-in Closet(s)
Hot Water Electric
Heating Forced Air
Cooling Central A/C
Flooring Carpet, Ceramic Tile, Vinyl
Equipment Dishwasher, Disposal, Microwave, Oven/Range - Electric, Refrigerator
Fireplace N
Appliance Dishwasher, Disposal, Microwave, Oven/Range - Electric, Refrigerator
Heat Source Natural Gas
Laundry Main Floor
Exterior
Exterior Feature Balcony
Amenities Available Cable, Club House, Elevator, Pool - Indoor, Fitness Center, Other, Security, Swimming Pool, Tennis Courts, Beauty Salon, Billiard Room, Community Center, Game Room, Jog/Walk Path, Library, Meeting Room, Party Room, Shuffleboard
Water Access N
Accessibility Elevator
Porch Balcony
Garage N
Building
Story 1
Unit Features Garden 1 - 4 Floors
Sewer Public Sewer
Water Public
Architectural Style Unit/Flat
Level or Stories 1
Additional Building Above Grade, Below Grade
New Construction N
Schools
Elementary Schools Mcdonald
Middle Schools Eugene Klinger
High Schools William Tennent
School District Centennial
Others
Pets Allowed Y
HOA Fee Include All Ground Fee,Common Area Maintenance,Ext Bldg Maint,Management,Pool(s),Trash,Snow Removal,Water,Sewer,Cable TV,Alarm System,Reserve Funds,Road Maintenance
Senior Community Yes
Age Restriction 55
Tax ID 49-024-041-0019402
Ownership Condominium
Acceptable Financing Cash, Conventional
Listing Terms Cash, Conventional
Financing Cash,Conventional
Special Listing Condition Standard
Pets Allowed Cats OK
Read Less

Bought with Lynne Kelleher • BHHS Fox & Roach -Yardley/Newtown
GET MORE INFORMATION




