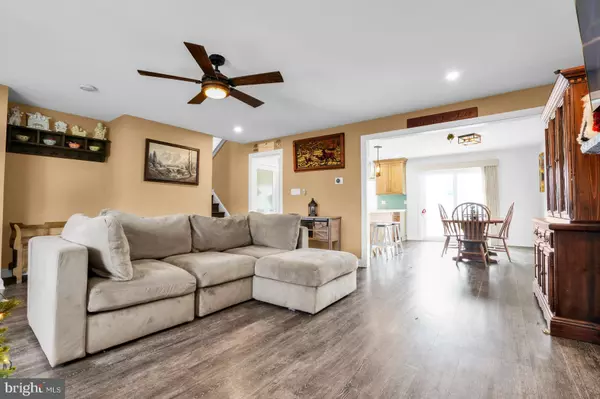For more information regarding the value of a property, please contact us for a free consultation.
48 OVERHILL CIR Media, PA 19063
Want to know what your home might be worth? Contact us for a FREE valuation!

Our team is ready to help you sell your home for the highest possible price ASAP
Key Details
Sold Price $677,100
Property Type Single Family Home
Sub Type Detached
Listing Status Sold
Purchase Type For Sale
Square Footage 2,174 sqft
Price per Sqft $311
Subdivision Providence Woods
MLS Listing ID PADE2058120
Sold Date 01/12/24
Style Split Level
Bedrooms 4
Full Baths 2
Half Baths 1
HOA Y/N N
Abv Grd Liv Area 2,174
Originating Board BRIGHT
Year Built 1954
Annual Tax Amount $7,168
Tax Year 2023
Lot Size 0.260 Acres
Acres 0.26
Lot Dimensions 65.00 x 123.00
Property Description
Welcome to your dream home! This 1954 build was the first in the neighborhood and is now selling to new owners for the first time. A well loved home passed down and cared for meticulously for nearly 70 years now has the opportunity to build new memories and legacies with you and yours. Inherited in 2018, they certainly, and very literally, "raised the roof" by undergoing a STUNNING complete renovation, inclusive of a new master suite addition to the 4th level down to NEW flooring, walls, design, layout, roof, windows, fencing, siding (that some may even say is midnight green, just saying), finishings, and mechanics. Included in the mechanical installation was a brand new HVAC system, a new water heater, and a new generator equipped to provide power throughout the whole house. While listed as 4 bedrooms, the lower level passes requirements to be a 5th! Utilize this space in whatever way you see fit, whether it be a bedroom, a play room, an office, a gym, or anything else you needed a dedicated space for. Whatever that is for you, you will also have the added bonus of the half bath, garage access, and laundry on that lower level as well. The main level is where your jaw will drop! An open concept layout with a large 18x17 living room complete with recessed lighting and gas fireplace that leads straight to the artfully designed kitchen which pulled cohesive color accents into every finishings selections during its renovation. You can cozy up to the quartz breakfast bar or enjoy a meal at the adjacent dining area, suitable for even the largest gatherings, or maybe you want to enjoy the outdoors and bring dinner outside! You'll be pleased to see that there is absolutely NO shortage of yard space for the dogs or littles to run around (and patio for you to relax). And speaking of relaxing, need to get away for a few? Do what this owner did and have yourself some she-shed time! Keep it as a mini hideout or leverage the space for your outdoor tools, the versatility is abundant. Back inside you'll head up a level that encompases the 3 graciously sized bedrooms and first full bathroom. Continue up one more level to the grand french doors of the almost 500 sq/ft primary suite. As a part of the renovation, the owners built the top floor up to create this absolutely breathtaking retreat of a bedroom giving it cathedral ceilings, a huge walk-in closet with room to customize it however you feel fit, and a luxurious bathroom that boasts relaxation. Life can be a lot, and this was made with the intention of having a space to take a breath from it all. Don't pass up on this opportunity to make this home yours. You never know, it could be another 70 years until you get the chance again. Act fast and get your showing scheduled today!
Location
State PA
County Delaware
Area Upper Providence Twp (10435)
Zoning RESIDENTIAL
Rooms
Other Rooms Living Room, Dining Room, Primary Bedroom, Bedroom 2, Bedroom 3, Bedroom 4, Kitchen, Den, Laundry, Bathroom 2, Primary Bathroom, Half Bath
Interior
Interior Features Ceiling Fan(s), Dining Area, Family Room Off Kitchen, Floor Plan - Open, Breakfast Area, Primary Bath(s), Recessed Lighting, Upgraded Countertops, Walk-in Closet(s), Window Treatments
Hot Water Electric
Heating Forced Air
Cooling Central A/C
Fireplaces Number 1
Fireplaces Type Gas/Propane
Equipment Built-In Microwave, Built-In Range, Dishwasher, Dryer, Refrigerator, Six Burner Stove, Stainless Steel Appliances, Washer, Water Heater
Fireplace Y
Window Features Bay/Bow,Replacement
Appliance Built-In Microwave, Built-In Range, Dishwasher, Dryer, Refrigerator, Six Burner Stove, Stainless Steel Appliances, Washer, Water Heater
Heat Source Propane - Leased
Exterior
Exterior Feature Patio(s)
Parking Features Garage - Front Entry, Garage Door Opener, Inside Access
Garage Spaces 3.0
Fence Vinyl, Fully
Utilities Available Propane
Water Access N
Accessibility None
Porch Patio(s)
Attached Garage 1
Total Parking Spaces 3
Garage Y
Building
Lot Description Rear Yard
Story 4
Foundation Block
Sewer Public Sewer
Water Public
Architectural Style Split Level
Level or Stories 4
Additional Building Above Grade, Below Grade
New Construction N
Schools
School District Rose Tree Media
Others
Senior Community No
Tax ID 35-00-01111-00
Ownership Fee Simple
SqFt Source Assessor
Acceptable Financing Cash, Conventional, FHA, VA
Listing Terms Cash, Conventional, FHA, VA
Financing Cash,Conventional,FHA,VA
Special Listing Condition Standard
Read Less

Bought with William Cook • BHHS Fox & Roach-Haverford
GET MORE INFORMATION




