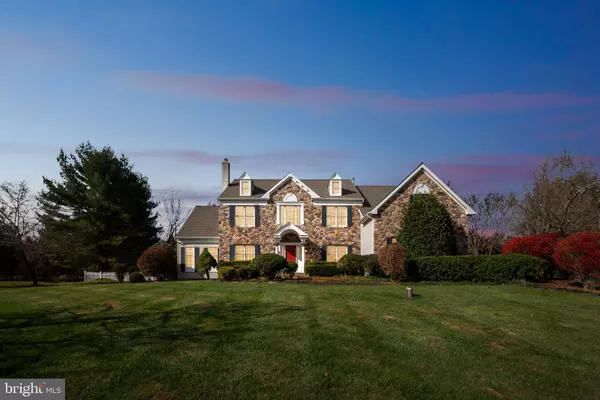For more information regarding the value of a property, please contact us for a free consultation.
25 PHEASANT RUN RD New Hope, PA 18938
Want to know what your home might be worth? Contact us for a FREE valuation!

Our team is ready to help you sell your home for the highest possible price ASAP
Key Details
Sold Price $1,120,000
Property Type Single Family Home
Sub Type Detached
Listing Status Sold
Purchase Type For Sale
Square Footage 4,658 sqft
Price per Sqft $240
Subdivision Est At Washington Cr
MLS Listing ID PABU2061104
Sold Date 12/28/23
Style Colonial
Bedrooms 4
Full Baths 3
Half Baths 1
HOA Fees $42/ann
HOA Y/N Y
Abv Grd Liv Area 4,658
Originating Board BRIGHT
Year Built 1994
Annual Tax Amount $15,722
Tax Year 2022
Lot Size 0.690 Acres
Acres 0.69
Lot Dimensions 0.00 x 0.00
Property Description
Welcome to this expansive executive home, spanning an impressive 4,658 square feet, nestled on a serene lot within the prestigious Estates of Washington Crossing. Boasting a sophisticated stacked stone exterior, this residence offers an unparalleled blend of elegance, comfort, and luxurious amenities.
As you enter through the grand foyer adorned with gleaming wood floors, the ambiance of refined craftsmanship sets the tone. The inviting living room, complete with a charming fireplace, chair rail, and crown moulding, creates a cozy yet elegant space perfect for relaxation and entertaining guests.
Adjacent to the living room, the formal dining room, embellished with chair rail details, sets the stage for memorable gatherings. The spacious kitchen, a culinary enthusiast's dream, features banquette seating, white cabinetry, a neutral subway backsplash, and top-of-the-line appliances, offering both functionality and style.
The home's great room, highlighted by a second fireplace, features a convenient wet bar area and soaring ceilings adorned with skylights, infusing the space with natural light and a sense of grandeur. A main floor office provides a private sanctuary for work or study, while a bright conservatory invites the outdoors in, creating a peaceful retreat.
Ascending to the upper level, discover the expansive primary suite offering a luxurious escape. Revel in the indulgence of a huge walk-in closet with custom shelving and a large ensuite boasting a relaxing soaking tub, epitomizing luxury and comfort. Three additional well-appointed bedrooms await, one featuring a private bath, while the others share a convenient Jack and Jill bath, providing comfort and privacy for all.
The finished basement offers endless possibilities for entertainment, exercise, and workspaces, catering to various lifestyle needs. Step outside to the inviting deck overlooking the sprawling yard and fenced-in pool, perfect for outdoor activities and gatherings.
Conveniently situated near the Jericho National Golf Club and Brownsburg Park, this home in the Estates of Washington Crossing epitomizes executive living while offering the recreational opportunities and natural beauty of its surroundings. Experience the perfect balance of convenient access to I-95, Philadelphia, Princeton, and NYC, while enjoying the charms of Bucks County living with its abundant restaurants, shopping, and recreational activities. All of this comes alongside the highly-rated Council Rock School District.
This meticulously crafted home invites you to savor luxurious living amidst the beauty of Bucks County, promising an unparalleled lifestyle of elegance, convenience, and boundless possibilities.
Location
State PA
County Bucks
Area Upper Makefield Twp (10147)
Zoning CM
Rooms
Other Rooms Living Room, Dining Room, Primary Bedroom, Bedroom 2, Bedroom 3, Kitchen, Family Room, Bedroom 1
Basement Full, Daylight, Partial, Partially Finished
Interior
Interior Features Primary Bath(s), Kitchen - Island, Butlers Pantry, Skylight(s), Wet/Dry Bar, Dining Area, Carpet, Chair Railings, Crown Moldings, Recessed Lighting, Walk-in Closet(s), Wood Floors
Hot Water Propane
Heating Forced Air
Cooling Central A/C
Fireplaces Number 1
Fireplaces Type Brick, Mantel(s)
Equipment Cooktop, Oven - Wall, Commercial Range, Disposal, Dishwasher
Fireplace Y
Appliance Cooktop, Oven - Wall, Commercial Range, Disposal, Dishwasher
Heat Source Propane - Owned
Laundry Main Floor
Exterior
Exterior Feature Deck(s), Roof, Patio(s)
Parking Features Garage - Side Entry
Garage Spaces 3.0
Water Access N
Roof Type Pitched,Shingle
Accessibility Other
Porch Deck(s), Roof, Patio(s)
Attached Garage 3
Total Parking Spaces 3
Garage Y
Building
Lot Description Level, Open, Front Yard, Rear Yard, SideYard(s)
Story 2
Foundation Other
Sewer On Site Septic
Water Well
Architectural Style Colonial
Level or Stories 2
Additional Building Above Grade, Below Grade
Structure Type Cathedral Ceilings
New Construction N
Schools
High Schools Council Rock High School North
School District Council Rock
Others
HOA Fee Include Common Area Maintenance
Senior Community No
Tax ID 47-007-046-012
Ownership Fee Simple
SqFt Source Assessor
Acceptable Financing Cash, Conventional, FHA, VA
Listing Terms Cash, Conventional, FHA, VA
Financing Cash,Conventional,FHA,VA
Special Listing Condition Standard
Read Less

Bought with Amy Patterson • RE/MAX Properties - Newtown
GET MORE INFORMATION




