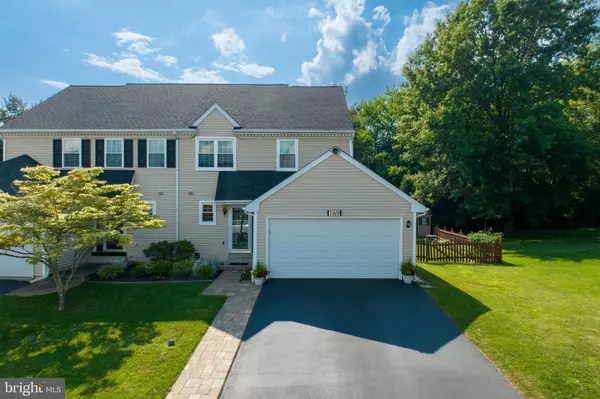For more information regarding the value of a property, please contact us for a free consultation.
169 AZALEA CIR Royersford, PA 19468
Want to know what your home might be worth? Contact us for a FREE valuation!

Our team is ready to help you sell your home for the highest possible price ASAP
Key Details
Sold Price $452,000
Property Type Single Family Home
Sub Type Twin/Semi-Detached
Listing Status Sold
Purchase Type For Sale
Square Footage 1,783 sqft
Price per Sqft $253
Subdivision Heritage Ridge
MLS Listing ID PAMC2078954
Sold Date 09/22/23
Style Traditional
Bedrooms 3
Full Baths 2
Half Baths 1
HOA Fees $15/ann
HOA Y/N Y
Abv Grd Liv Area 1,545
Originating Board BRIGHT
Year Built 1995
Annual Tax Amount $4,477
Tax Year 2022
Lot Size 5,068 Sqft
Acres 0.12
Lot Dimensions 40.00 x 0.00
Property Description
Welcome home to 169 Azalea circle located in the highly sought after Spring Ford School District and the desirable Heritage Ridge development. This incredible twin is a true and rare gem, with every possible amenity you could hope for along with the very best lot in the development. This 3 bedroom, 2.5 bath, 2-story home has the WOW factor throughout, from epoxy flooring in the garage, to a large deck overlooking the large, private, fenced-in rear yard to the bumped out sun room and finished basement. Your tour starts in the hardwood floor foyer area with easy access to first floor laundry, powder room, and attached, incredible 2-car garage hosting a service door with access to side and rear yards. As you continue through, you will find the desirable open floor plan you were hoping for, with a large living room, dining room and bonus family room with sliders to the rear deck. The kitchen is totally updated with granite counters, breakfast bar, electric cooking, stainless appliances and lots of storage. The second floor boasts a large owner's suite with an enormous walk-in closet and spectacularly renovated, primary bath with standing tub, stall shower and dual vanity. Two additional nice sized bedrooms share an updated hall bath with tub/shower combination. The fantastic lower level is the perfect space for movie night, a home office or playroom among many other options. Some of the major upgrades include New windows(2022), New owner's suite bathroom (2022), Epoxy garage flooring(2022), Backyard pavers (2022), New shed (2022), New flooring in Sunroom (2021), Hall bath (2020), carpet in basement (2018), asphalt driveway (2018), Roof (2017), crown molding throughout. This property is conveniently located to schools, shopping, and all major routes! Make your appointment today for a private tour or visit during one the three open house opportunities.
Location
State PA
County Montgomery
Area Limerick Twp (10637)
Zoning RESIDENTIAL
Rooms
Other Rooms Dining Room, Bedroom 2, Kitchen, Family Room, Bedroom 1, Sun/Florida Room, Bathroom 3
Basement Fully Finished, Heated, Windows
Interior
Interior Features Carpet, Combination Dining/Living, Floor Plan - Open, Tub Shower, Upgraded Countertops, Walk-in Closet(s), Wood Floors
Hot Water Natural Gas
Heating Forced Air
Cooling Central A/C
Heat Source Natural Gas
Exterior
Parking Features Garage - Front Entry
Garage Spaces 4.0
Water Access N
Accessibility None
Attached Garage 2
Total Parking Spaces 4
Garage Y
Building
Story 2
Foundation Permanent
Sewer Public Sewer
Water Public
Architectural Style Traditional
Level or Stories 2
Additional Building Above Grade, Below Grade
New Construction N
Schools
School District Spring-Ford Area
Others
Senior Community No
Tax ID 37-00-00095-238
Ownership Fee Simple
SqFt Source Assessor
Special Listing Condition Standard
Read Less

Bought with Cory Rupe • Keller Williams Realty Group
GET MORE INFORMATION




