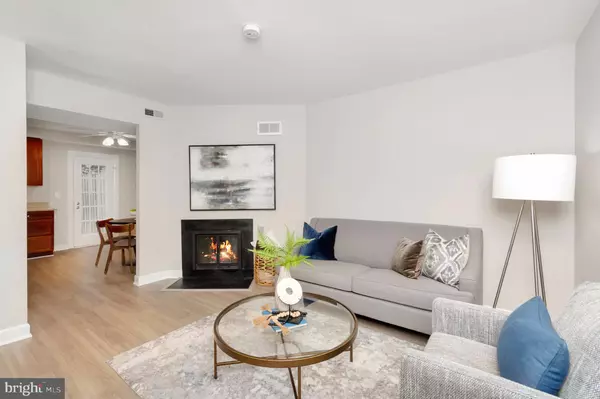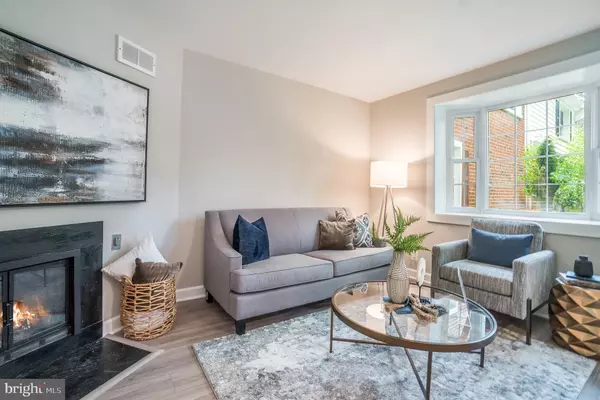For more information regarding the value of a property, please contact us for a free consultation.
2729 S WALTER REED DR #C Arlington, VA 22206
Want to know what your home might be worth? Contact us for a FREE valuation!

Our team is ready to help you sell your home for the highest possible price ASAP
Key Details
Sold Price $563,000
Property Type Condo
Sub Type Condo/Co-op
Listing Status Sold
Purchase Type For Sale
Square Footage 1,284 sqft
Price per Sqft $438
Subdivision The Arlington
MLS Listing ID VAAR2034338
Sold Date 09/20/23
Style Colonial
Bedrooms 3
Full Baths 2
Half Baths 1
Condo Fees $527/mo
HOA Y/N N
Abv Grd Liv Area 1,284
Originating Board BRIGHT
Year Built 1950
Annual Tax Amount $4,651
Tax Year 2022
Property Description
Welcome home to this light and airy, renovated 3BR/2.5 BA condo! Beautiful and turnkey, just move right in! This 3 level unit has been freshly painted and refitted with new flooring - brand new LVP on the first level and new carpet on the 2nd and 3rd floors. The main level also features a light filled living room with a bay window and wood burning fireplace, a half bath with new vanity, a large eat-in kitchen with granite countertops, newer stainless steel appliances, and walkout access to the fenced-in private patio courtyard. The huge primary bedroom is on the 3rd floor and has a fireplace, en-suite bath and large walk-in closet and dressing area! Two additional bedrooms share a full bath on the 2nd floor. The A/C unit was replaced in 2020. The community amenities include 2 pools and tennis courts. Great location with easy access to DC and walking distance to many restaurants, shops, walking trails, and a dog park! You won’t want to miss this!
Location
State VA
County Arlington
Zoning RA14-26
Interior
Interior Features Attic, Carpet, Ceiling Fan(s), Combination Kitchen/Dining, Recessed Lighting, Walk-in Closet(s), Built-Ins
Hot Water Electric
Heating Heat Pump(s)
Cooling Central A/C
Flooring Carpet, Ceramic Tile, Luxury Vinyl Plank
Fireplaces Number 2
Fireplaces Type Screen
Equipment Dishwasher, Disposal, Dryer, Stainless Steel Appliances, Refrigerator, Microwave
Furnishings No
Fireplace Y
Window Features Energy Efficient
Appliance Dishwasher, Disposal, Dryer, Stainless Steel Appliances, Refrigerator, Microwave
Heat Source Electric
Laundry Dryer In Unit, Washer In Unit
Exterior
Exterior Feature Patio(s)
Parking On Site 2
Utilities Available Electric Available, Phone Available
Amenities Available Bike Trail, Common Grounds, Meeting Room, Swimming Pool, Tennis Courts
Water Access N
Accessibility None
Porch Patio(s)
Garage N
Building
Story 3
Foundation Other
Sewer Public Sewer
Water Public
Architectural Style Colonial
Level or Stories 3
Additional Building Above Grade, Below Grade
New Construction N
Schools
Elementary Schools Abingdon
Middle Schools Gunston
High Schools Wakefield
School District Arlington County Public Schools
Others
Pets Allowed Y
HOA Fee Include Common Area Maintenance,Ext Bldg Maint,Insurance,Sewer,Snow Removal,Water,Management,Trash
Senior Community No
Tax ID 29-005-637
Ownership Condominium
Acceptable Financing FHA, Cash, VA, Conventional
Listing Terms FHA, Cash, VA, Conventional
Financing FHA,Cash,VA,Conventional
Special Listing Condition Standard
Pets Description No Pet Restrictions
Read Less

Bought with John Strock • Keller Williams Capital Properties
GET MORE INFORMATION




