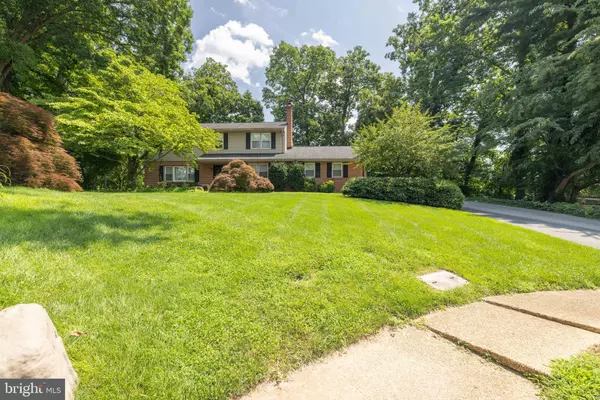Bought with Jennifer J Lee • BHHS Fox & Roach-Greenville
For more information regarding the value of a property, please contact us for a free consultation.
2703 BENSON CIR Wilmington, DE 19810
Want to know what your home might be worth? Contact us for a FREE valuation!

Our team is ready to help you sell your home for the highest possible price ASAP
Key Details
Sold Price $530,000
Property Type Single Family Home
Sub Type Detached
Listing Status Sold
Purchase Type For Sale
Square Footage 2,400 sqft
Price per Sqft $220
Subdivision Greenview
MLS Listing ID DENC2045524
Sold Date 08/31/23
Style Colonial
Bedrooms 4
Full Baths 2
Half Baths 1
HOA Fees $2/ann
HOA Y/N Y
Abv Grd Liv Area 2,400
Year Built 1966
Available Date 2023-07-14
Annual Tax Amount $3,329
Tax Year 2022
Lot Size 0.450 Acres
Acres 0.45
Lot Dimensions 62.10 x 190.30
Property Sub-Type Detached
Source BRIGHT
Property Description
***PROFESSIONAL PHOTOGRAPHY TO COME*** Welcome to 2703 Benson Circle, a charming residence located in the highly desirable Greenview neighborhood of North Wilmington. This spacious 4-bedroom, 2.5-bathroom home presents an excellent opportunity for buyers who are looking to add their personal touch and customize a property to their own unique taste. As you enter, you'll notice the solid hardwood floors that grace the entire home, offering a classic foundation that can be enhanced with your preferred aesthetic updates. The large family room and living room provide abundant space for comfortable living and entertaining, making it an ideal setting for creating lasting memories with family and friends. The oversized 2-car garage is perfect for those who require ample storage space or enjoy pursuing hobbies that require extra room. Additionally, the property sits on a substantial .45-acre lot, providing plenty of outdoor space for potential expansion or landscaping projects. Nestled at the end of a quiet cul-de-sac, privacy and tranquility abound in this peaceful location. The rear deck, an ideal spot for gatherings and cookouts, invites you to enjoy the beautiful surroundings and create an outdoor oasis that reflects your personal style. Although the home is in need of cosmetic updates, the recently finished basement offers a versatile area that can be transformed into a home office, fitness center, or recreation room—limited only by your imagination. The brand new HVAC system ensures year-round comfort and efficiency, while the newer roof offers added peace of mind and protection. With its solid hardwood floors, generous living areas, oversized garage, and expansive lot, this property has tremendous potential to become a stunning residence with your personal touch. Don't miss the chance to bring your vision to life and make this house your dream home. Schedule a showing today and discover the limitless possibilities that await you.
Location
State DE
County New Castle
Area Brandywine (30901)
Zoning NC10
Rooms
Basement Full
Interior
Hot Water Natural Gas
Heating Forced Air
Cooling Central A/C
Flooring Hardwood, Vinyl
Equipment Built-In Microwave, Dishwasher, Dryer, Washer, Oven/Range - Gas
Appliance Built-In Microwave, Dishwasher, Dryer, Washer, Oven/Range - Gas
Heat Source Natural Gas
Exterior
Parking Features Inside Access
Garage Spaces 2.0
Water Access N
Roof Type Architectural Shingle
Accessibility None
Attached Garage 2
Total Parking Spaces 2
Garage Y
Building
Story 2
Foundation Concrete Perimeter
Sewer Public Sewer
Water Public
Architectural Style Colonial
Level or Stories 2
Additional Building Above Grade, Below Grade
Structure Type Dry Wall
New Construction N
Schools
Elementary Schools Hanby
Middle Schools Springer
High Schools Concord
School District Brandywine
Others
Senior Community No
Tax ID 06-041.00-012
Ownership Fee Simple
SqFt Source Assessor
Acceptable Financing Cash, FHA, Conventional
Listing Terms Cash, FHA, Conventional
Financing Cash,FHA,Conventional
Special Listing Condition Standard
Read Less




