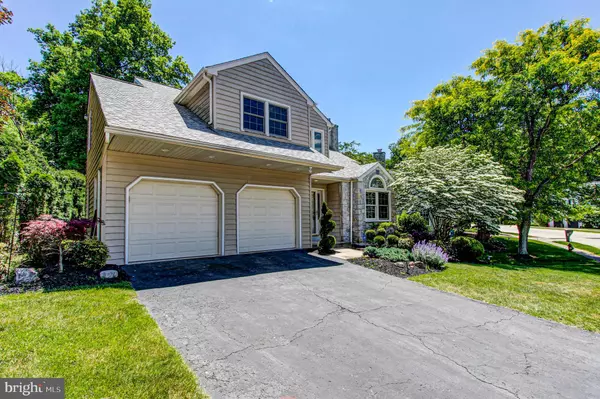For more information regarding the value of a property, please contact us for a free consultation.
52 CASSELBERRY DR Norristown, PA 19403
Want to know what your home might be worth? Contact us for a FREE valuation!

Our team is ready to help you sell your home for the highest possible price ASAP
Key Details
Sold Price $515,000
Property Type Single Family Home
Sub Type Detached
Listing Status Sold
Purchase Type For Sale
Square Footage 2,461 sqft
Price per Sqft $209
Subdivision Casselberry Farm
MLS Listing ID PAMC2073022
Sold Date 06/23/23
Style Colonial
Bedrooms 2
Full Baths 2
Half Baths 1
HOA Y/N N
Abv Grd Liv Area 2,461
Originating Board BRIGHT
Year Built 1989
Annual Tax Amount $7,202
Tax Year 2022
Lot Size 9,153 Sqft
Acres 0.21
Lot Dimensions 93.00 x 0.00
Property Description
Welcome home to beautiful 52 Casselberry Drive! With utmost convenience, this lovingly maintained property is located directly between Oaks and West Norriton. Upon entering, you'll be happily greeted by an expansive view of the homes' interior - from the 2-Story living room, designated office/den, and 2nd story hallway balcony. Making your way through the home you'll enjoy a large eat-in kitchen with designated dining area located off of the living room. Relax and unwind in the 4-season enclosed rear porch, and have peace of mind with a whole-home generator! Upstairs you will enjoy 2 ample sized bedrooms, the Primary with a walk-in closet and ensuite bath, and the second bedroom a generous size with full bath beside it. You will love the bonus loft area perfect for 3rd bedroom potential and/or additional living/work area. Abundant storage opportunity and bonus square footage is found here with full unfinished basement and 2-car attached garage with interior access! This is one you have to see for yourself. Make your appointment today and fall in love with 52 Casselberry! Please take a look at our virtual tour!
Professional photos to be added by EOD 5/26.
Offer deadline Monday May 29, 2023 at 5pm . Reply date on Tuesday 5/30.
Location
State PA
County Montgomery
Area Lower Providence Twp (10643)
Zoning 1101 RES: 1 FAM
Rooms
Basement Outside Entrance, Poured Concrete, Rear Entrance, Unfinished
Interior
Hot Water Electric
Heating Baseboard - Electric
Cooling Central A/C
Flooring Carpet, Ceramic Tile, Hardwood
Fireplaces Number 1
Fireplaces Type Gas/Propane
Fireplace Y
Heat Source Electric
Exterior
Exterior Feature Porch(es), Enclosed, Deck(s)
Parking Features Additional Storage Area, Garage - Front Entry, Inside Access
Garage Spaces 4.0
Water Access N
Roof Type Shingle
Accessibility None
Porch Porch(es), Enclosed, Deck(s)
Attached Garage 2
Total Parking Spaces 4
Garage Y
Building
Story 3
Foundation Concrete Perimeter
Sewer Public Sewer
Water Public
Architectural Style Colonial
Level or Stories 3
Additional Building Above Grade, Below Grade
Structure Type Cathedral Ceilings,Dry Wall
New Construction N
Schools
School District Methacton
Others
Senior Community No
Tax ID 43-00-02079-515
Ownership Fee Simple
SqFt Source Assessor
Security Features Security System
Acceptable Financing Cash, Conventional, FHA, VA
Listing Terms Cash, Conventional, FHA, VA
Financing Cash,Conventional,FHA,VA
Special Listing Condition Standard
Read Less

Bought with Britta Pekofsky • Providence Realty Services Inc
GET MORE INFORMATION




