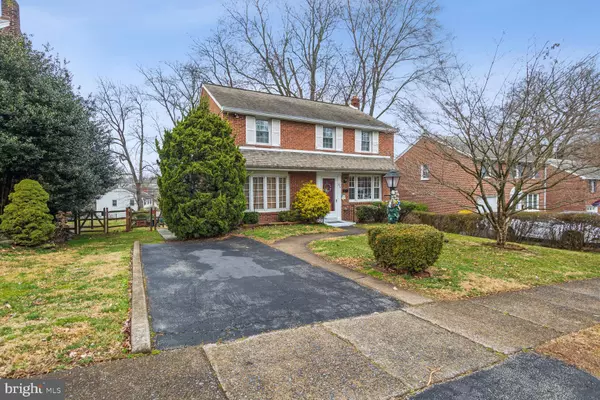For more information regarding the value of a property, please contact us for a free consultation.
276 FRIENDSHIP RD Drexel Hill, PA 19026
Want to know what your home might be worth? Contact us for a FREE valuation!

Our team is ready to help you sell your home for the highest possible price ASAP
Key Details
Sold Price $460,000
Property Type Single Family Home
Sub Type Detached
Listing Status Sold
Purchase Type For Sale
Square Footage 2,293 sqft
Price per Sqft $200
Subdivision Pilgrim Gdns
MLS Listing ID PADE2042870
Sold Date 06/15/23
Style Colonial
Bedrooms 3
Full Baths 1
Half Baths 1
HOA Y/N N
Abv Grd Liv Area 1,793
Originating Board BRIGHT
Year Built 1950
Annual Tax Amount $7,374
Tax Year 2023
Lot Size 9,148 Sqft
Acres 0.21
Lot Dimensions 55.00 x 180.64
Property Description
Yes this home is located in the award winning Haverford Township School District. This great three bedroom one and a half bath brick colonial home is located in the Pilgrim Gardens neighborhood of Haverford Township. It's close to everything including shopping, dining, transportation and within walking distance to Aronimink Swim Club. Also within a short walk to the Merry Place, Steel Field and nineteen acre Hilltop Park with playing fields, tennis courts, play ground, tennis courts and numerous park programs. The home is fully carpeted over the original hardwood floors. While you're there step out onto the spacious outdoor carpeted rear deck with a full awning and storage underneath. The deep rear yard is fully fenced in, includes a shed and backs up to trees. There is off street parking on the front driveway. The home has a great den to relax in and a floored attic, lighting for storage with a pull down Bressler staircase. The basement is finished and has an outside walkout. All this and it is realistically priced at $440,000.
Location
State PA
County Delaware
Area Haverford Twp (10422)
Zoning RES
Direction Southeast
Rooms
Basement Combination, Full, Partially Finished
Interior
Interior Features Carpet, Wood Floors, Breakfast Area, Formal/Separate Dining Room, Floor Plan - Traditional, Kitchen - Eat-In, Tub Shower, Window Treatments
Hot Water Natural Gas
Heating Central, Forced Air
Cooling Central A/C
Flooring Fully Carpeted, Hardwood
Equipment Built-In Microwave, Dishwasher, Dryer, Refrigerator, Stove, Water Heater
Furnishings No
Fireplace N
Window Features Double Hung,Replacement
Appliance Built-In Microwave, Dishwasher, Dryer, Refrigerator, Stove, Water Heater
Heat Source Natural Gas
Laundry Basement
Exterior
Exterior Feature Deck(s)
Garage Spaces 1.0
Utilities Available Natural Gas Available, Electric Available, Cable TV, Sewer Available, Water Available
Water Access N
View Street
Roof Type Composite
Street Surface Black Top
Accessibility None
Porch Deck(s)
Road Frontage Boro/Township
Total Parking Spaces 1
Garage N
Building
Lot Description Front Yard, Rear Yard
Story 2
Foundation Block
Sewer Public Sewer
Water Public
Architectural Style Colonial
Level or Stories 2
Additional Building Above Grade, Below Grade
Structure Type Dry Wall
New Construction N
Schools
Elementary Schools Manoa
Middle Schools Haverford
High Schools Haverford Senior
School District Haverford Township
Others
Pets Allowed Y
Senior Community No
Tax ID 22-09-00993-00
Ownership Fee Simple
SqFt Source Assessor
Acceptable Financing Cash, Conventional, FHA, VA
Horse Property N
Listing Terms Cash, Conventional, FHA, VA
Financing Cash,Conventional,FHA,VA
Special Listing Condition Standard
Pets Description No Pet Restrictions
Read Less

Bought with Nora DeCristofano • BHHS Fox & Roach-Haverford
GET MORE INFORMATION




