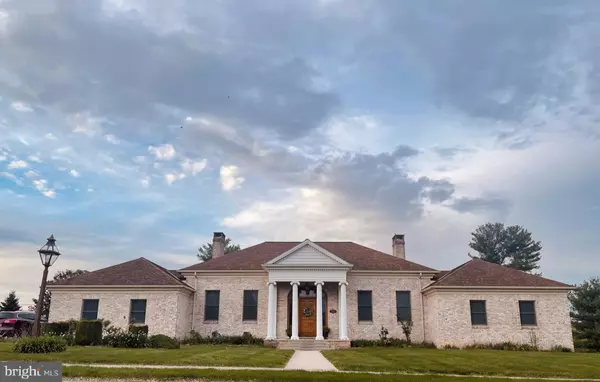For more information regarding the value of a property, please contact us for a free consultation.
202 HILLSIDE DR East Berlin, PA 17316
Want to know what your home might be worth? Contact us for a FREE valuation!

Our team is ready to help you sell your home for the highest possible price ASAP
Key Details
Sold Price $442,000
Property Type Single Family Home
Sub Type Detached
Listing Status Sold
Purchase Type For Sale
Square Footage 3,558 sqft
Price per Sqft $124
Subdivision Crestview Est.
MLS Listing ID PAAD2008678
Sold Date 06/07/23
Style Ranch/Rambler
Bedrooms 4
Full Baths 3
HOA Y/N N
Abv Grd Liv Area 3,558
Originating Board BRIGHT
Year Built 2001
Annual Tax Amount $8,533
Tax Year 2022
Lot Size 0.910 Acres
Acres 0.91
Property Description
This well built, custom home is a must see! So many possibilities in over 3,500 Sq feet of living space. Large primary suite with full bath. Crown moldings throughout. Wide hallways for handicap access. Walk-In closets for all 4 bedrooms.. Harwood flooring throughout. Oak kitchen cabinets. Lots of natural light coming in. Full unfinished basement includes another 3,500Sq feet of possibilities with plumbing for another bathroom and separate entrance. Added bonuses are the 1 Bedroom, full bathroom and kitchen In-Law suite, Fire-placed reading library and wonderful bricked back patio. Large attic for storage with a new small room added.
Come and see why this house could make the perfect home!
Location
State PA
County Adams
Area East Berlin Boro (14310)
Zoning SRD
Rooms
Other Rooms Living Room, Dining Room, Primary Bedroom, Sitting Room, Bedroom 2, Bedroom 3, Family Room, Foyer, Bedroom 1, In-Law/auPair/Suite
Basement Full, Outside Entrance, Drainage System, Sump Pump, Walkout Level
Main Level Bedrooms 4
Interior
Interior Features 2nd Kitchen, Attic, Built-Ins, Ceiling Fan(s), Chair Railings, Crown Moldings, Dining Area, Entry Level Bedroom, Family Room Off Kitchen, Kitchen - Island, Primary Bath(s), Tub Shower, Walk-in Closet(s), Window Treatments, Wood Floors
Hot Water Natural Gas
Heating Forced Air
Cooling Central A/C
Flooring Hardwood
Fireplaces Number 2
Fireplaces Type Gas/Propane, Marble
Equipment Dishwasher, Dryer, Humidifier, Microwave, Oven - Double, Oven/Range - Gas, Refrigerator, Washer
Fireplace Y
Window Features Insulated
Appliance Dishwasher, Dryer, Humidifier, Microwave, Oven - Double, Oven/Range - Gas, Refrigerator, Washer
Heat Source Natural Gas
Laundry Main Floor
Exterior
Exterior Feature Patio(s), Porch(es)
Garage Garage - Side Entry
Garage Spaces 2.0
Utilities Available Cable TV Available, Electric Available, Natural Gas Available, Phone Available, Sewer Available, Water Available
Water Access N
View Street
Roof Type Shingle
Street Surface Paved
Accessibility 2+ Access Exits, 36\"+ wide Halls
Porch Patio(s), Porch(es)
Road Frontage Boro/Township
Attached Garage 2
Total Parking Spaces 2
Garage Y
Building
Story 1
Foundation Other
Sewer Public Sewer
Water Public
Architectural Style Ranch/Rambler
Level or Stories 1
Additional Building Above Grade, Below Grade
New Construction N
Schools
Elementary Schools Bermudian Springs
Middle Schools Bermudian Springs
High Schools Bermudian Springs
School District Bermudian Springs
Others
Pets Allowed Y
Senior Community No
Tax ID 10007-0029---000
Ownership Fee Simple
SqFt Source Estimated
Security Features Security System,Smoke Detector
Acceptable Financing Conventional, Cash, VA
Listing Terms Conventional, Cash, VA
Financing Conventional,Cash,VA
Special Listing Condition Standard
Pets Description No Pet Restrictions
Read Less

Bought with Carolyn E Boyle • RE/MAX Quality Service, Inc.
GET MORE INFORMATION




