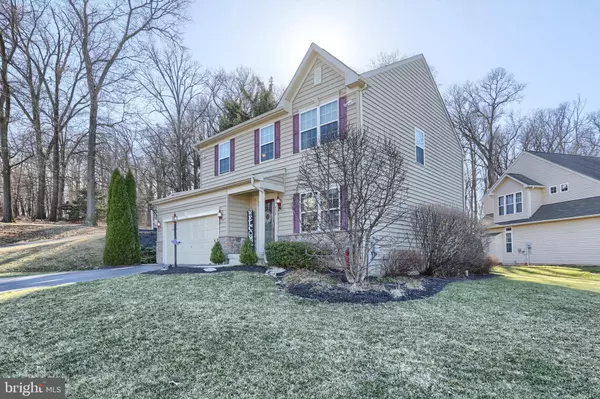For more information regarding the value of a property, please contact us for a free consultation.
950 CHARDRIE DR York, PA 17402
Want to know what your home might be worth? Contact us for a FREE valuation!

Our team is ready to help you sell your home for the highest possible price ASAP
Key Details
Sold Price $380,000
Property Type Single Family Home
Sub Type Detached
Listing Status Sold
Purchase Type For Sale
Square Footage 2,886 sqft
Price per Sqft $131
Subdivision Taylor Estates
MLS Listing ID PAYK2036902
Sold Date 05/05/23
Style Colonial
Bedrooms 4
Full Baths 2
Half Baths 1
HOA Fees $10/ann
HOA Y/N Y
Abv Grd Liv Area 2,136
Originating Board BRIGHT
Year Built 2011
Annual Tax Amount $6,664
Tax Year 2023
Lot Size 0.279 Acres
Acres 0.28
Property Description
Now is your chance to get into the highly sought after Taylor Estates! Beautiful home with great features around every corner. The chef-style kitchen comes with a center island with granite counter tops. Open layout from kitchen with adjacent morning room and dining area; nine foot ceilings add spaciousness; enjoy the fireplace on cozy winter evenings; primary bedroom & bath with walk-in closet. The neighborhood is quiet with sidewalks throughout. Finished lower level adds a ton more living space and there is a large area that is unfinished with plenty of room for storage. Lower level also has an area roughed in with plumbing for the option of another bathroom. Corner lot leaves for plenty of privacy. New deck. *Home is also USDA eligible!
Location
State PA
County York
Area Windsor Twp (15253)
Zoning RESIDENTIAL
Rooms
Other Rooms Family Room
Basement Fully Finished, Sump Pump, Walkout Stairs
Interior
Hot Water Propane
Heating Heat Pump(s)
Cooling Central A/C
Fireplaces Number 1
Heat Source Propane - Owned
Exterior
Parking Features Garage - Front Entry
Garage Spaces 4.0
Water Access N
Accessibility None
Attached Garage 2
Total Parking Spaces 4
Garage Y
Building
Story 2
Foundation Other
Sewer Public Sewer
Water Public
Architectural Style Colonial
Level or Stories 2
Additional Building Above Grade, Below Grade
New Construction N
Schools
School District Red Lion Area
Others
Senior Community No
Tax ID 53-000-33-0136-00-00000
Ownership Fee Simple
SqFt Source Assessor
Acceptable Financing Cash, Conventional, FHA, VA, USDA
Listing Terms Cash, Conventional, FHA, VA, USDA
Financing Cash,Conventional,FHA,VA,USDA
Special Listing Condition Standard
Read Less

Bought with Keshorna S McConnell-Gill • Coldwell Banker Realty
GET MORE INFORMATION




