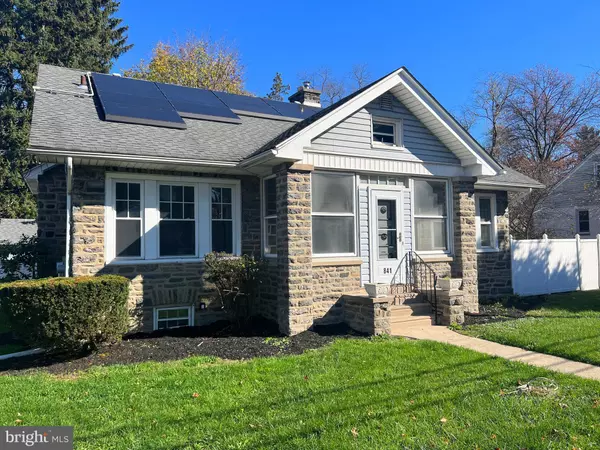For more information regarding the value of a property, please contact us for a free consultation.
841 TOWNSHIP LINE RD Elkins Park, PA 19027
Want to know what your home might be worth? Contact us for a FREE valuation!

Our team is ready to help you sell your home for the highest possible price ASAP
Key Details
Sold Price $370,000
Property Type Single Family Home
Sub Type Detached
Listing Status Sold
Purchase Type For Sale
Square Footage 2,034 sqft
Price per Sqft $181
Subdivision Elkins Park
MLS Listing ID PAMC2063126
Sold Date 03/28/23
Style Cape Cod
Bedrooms 4
Full Baths 2
HOA Y/N N
Abv Grd Liv Area 2,034
Originating Board BRIGHT
Year Built 1925
Annual Tax Amount $6,770
Tax Year 2023
Lot Size 0.287 Acres
Acres 0.29
Lot Dimensions 198.00 x 0.00
Property Description
Recently updated cape cod in the desirable Township of Abington. Featuring a formal living room, dining area, 2 full baths and 4 generously sized bedrooms. Beautifully finished original hardwood floors, new light fixtures and fresh paint throughout. Plenty of space out back for entertaining between the large fenced-in yard and patio area that leads to the 1- car detached garage. Conveniently located within a short distance from schools, shops, parks, and public transportation. You won’t want to miss out on this one, schedule your showing today!
Location
State PA
County Montgomery
Area Abington Twp (10630)
Zoning RESD
Rooms
Other Rooms Living Room, Dining Room, Bedroom 2, Bedroom 3, Bedroom 4, Kitchen, Bedroom 1, Laundry, Bathroom 1, Bathroom 2
Basement Full, Unfinished, Outside Entrance
Main Level Bedrooms 2
Interior
Hot Water Oil
Heating Radiator, Hot Water
Cooling None
Fireplaces Number 1
Fireplaces Type Brick
Equipment Range Hood, Refrigerator, Dishwasher, Stove, Stainless Steel Appliances
Fireplace Y
Appliance Range Hood, Refrigerator, Dishwasher, Stove, Stainless Steel Appliances
Heat Source Oil
Laundry Basement
Exterior
Parking Features Garage - Side Entry
Garage Spaces 1.0
Water Access N
Accessibility None
Total Parking Spaces 1
Garage Y
Building
Lot Description Corner, SideYard(s), Level, Front Yard, Rear Yard
Story 1.5
Foundation Stone
Sewer Public Sewer
Water Public
Architectural Style Cape Cod
Level or Stories 1.5
Additional Building Above Grade, Below Grade
New Construction N
Schools
School District Abington
Others
Senior Community No
Tax ID 30-00-67324-002
Ownership Fee Simple
SqFt Source Assessor
Acceptable Financing Cash, Conventional, FHA, VA
Listing Terms Cash, Conventional, FHA, VA
Financing Cash,Conventional,FHA,VA
Special Listing Condition Standard
Read Less

Bought with Yakenya Moise • Corcoran Sawyer Smith
GET MORE INFORMATION




