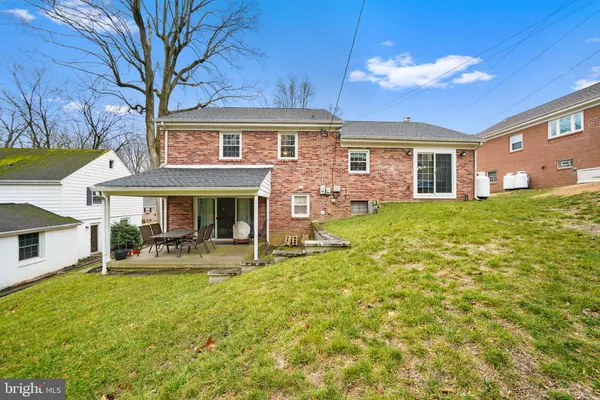For more information regarding the value of a property, please contact us for a free consultation.
487 KERR LN Springfield, PA 19064
Want to know what your home might be worth? Contact us for a FREE valuation!

Our team is ready to help you sell your home for the highest possible price ASAP
Key Details
Sold Price $550,000
Property Type Single Family Home
Sub Type Detached
Listing Status Sold
Purchase Type For Sale
Square Footage 1,995 sqft
Price per Sqft $275
Subdivision Dream Valley
MLS Listing ID PADE2040828
Sold Date 03/28/23
Style Colonial,Split Level
Bedrooms 3
Full Baths 3
HOA Y/N N
Abv Grd Liv Area 1,995
Originating Board BRIGHT
Year Built 1955
Annual Tax Amount $7,322
Tax Year 2023
Lot Size 8,712 Sqft
Acres 0.2
Lot Dimensions 28.00 x 56.00
Property Description
Dreamy renovated home in Dream Valley! One of the most serene lots in the neighborhood. You are greeted by the covered front porch perfect for your Adirondack chairs or bench. Notice the classic brick and oversized, 2 car garage with plenty of off street and wide driveway for parking. Just inside, new floors and OPEN FLOOR plan. This main floor was lovingly renovated for an open concept. Propane Fireplace, new windows (with the exception of basement and garage), 4 panel doors, lights and fixtures....all tastefully replaced. Recessed listing and ceiling fans added. The open concept kitchen is a show stopper with large island, pendant lightning, and stainless steel appliances. Sliders take you to the private back yard or add a patio for easy grilling! Upstairs, 3 nice sized bedrooms (custom closets) and 2 FULL BATHS! Hardwoods underfoot on this level. Steps leading to a 2 tier attic for all your storage needs! In the lower level, another less formal room as a den, office, playroom, game room, or even a 4th bedroom...whatever you see fit. Inclusive of a 3rd FULL bathroom and step in shower. Sliders lead you to the covered patio with ceiling fan. Garage access is from this room...take note to the extra garage space. And be sure not to miss the unfinished portion of the basement accessed via the garage. MORE STORAGE/Gym, and laundry are here. No HOA (and township snow removal and trash), close to the HS, walkable to Williams Pollack Kerr Park, and trails. Easy access to major arteries, shopping and more! Take a peak today... you will not regret it!
Location
State PA
County Delaware
Area Springfield Twp (10442)
Zoning RES
Rooms
Other Rooms Living Room, Dining Room, Primary Bedroom, Bedroom 2, Kitchen, Bedroom 1, Other, Attic
Basement Garage Access
Interior
Interior Features Primary Bath(s), Attic/House Fan, Stall Shower, Kitchen - Eat-In
Hot Water Electric
Heating Forced Air
Cooling Central A/C
Flooring Wood, Fully Carpeted, Vinyl, Tile/Brick
Fireplaces Number 1
Fireplaces Type Brick
Equipment Cooktop, Built-In Range, Oven - Self Cleaning, Dishwasher
Fireplace Y
Appliance Cooktop, Built-In Range, Oven - Self Cleaning, Dishwasher
Heat Source Oil
Laundry Basement
Exterior
Exterior Feature Patio(s)
Garage Garage - Front Entry, Basement Garage, Additional Storage Area, Inside Access, Oversized
Garage Spaces 2.0
Water Access N
Roof Type Shingle
Accessibility None
Porch Patio(s)
Attached Garage 2
Total Parking Spaces 2
Garage Y
Building
Lot Description Sloping, Rear Yard
Story 3
Foundation Concrete Perimeter
Sewer Public Sewer
Water Public
Architectural Style Colonial, Split Level
Level or Stories 3
Additional Building Above Grade, Below Grade
New Construction N
Schools
Elementary Schools Sabold
Middle Schools Richardson
High Schools Springfield
School District Springfield
Others
Senior Community No
Tax ID 42-00-03050-01
Ownership Fee Simple
SqFt Source Assessor
Security Features Security System
Special Listing Condition Standard
Read Less

Bought with Janet L. D'Amico • Coldwell Banker Realty
GET MORE INFORMATION




