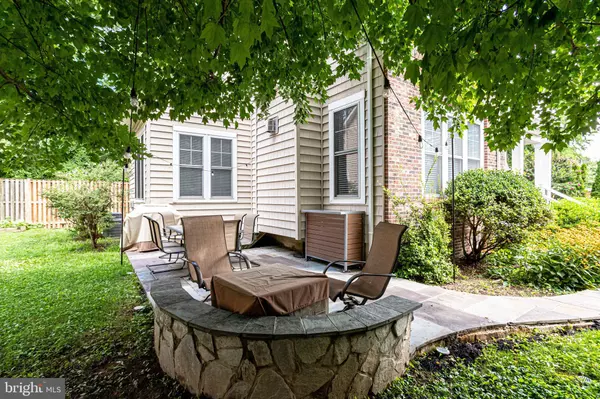For more information regarding the value of a property, please contact us for a free consultation.
5131 9TH ST N Arlington, VA 22205
Want to know what your home might be worth? Contact us for a FREE valuation!

Our team is ready to help you sell your home for the highest possible price ASAP
Key Details
Sold Price $1,220,000
Property Type Single Family Home
Sub Type Detached
Listing Status Sold
Purchase Type For Sale
Square Footage 4,548 sqft
Price per Sqft $268
Subdivision Ballston
MLS Listing ID VAAR2021600
Sold Date 03/17/23
Style Traditional
Bedrooms 5
Full Baths 4
Half Baths 1
HOA Y/N N
Abv Grd Liv Area 3,336
Originating Board BRIGHT
Year Built 2004
Annual Tax Amount $12,106
Tax Year 2022
Lot Size 6,954 Sqft
Acres 0.16
Property Description
Welcome to 5131 9th St N! This home is functional and practical for a family on the move. The yard is set up for entertaining with a firepit on the side and hot tub in the back. The home has a central kitchen with an island, chef's gas stove, and easy flow for every cooks easy at meal prep. From the kitchen there is a clear sight line to the cozy family room. Plus the dining/living room easily accommodates a large table for at least 8. The large master suite is the perfect oasis for a peaceful nights sleep. Three (3) additional bedrooms or offices on the 2nd level give you plenty of space. The 3rd level boasts a playroom/office or guest suite with its own full bathroom-- the perfect get-away space. A bonus basement is a legal accessory-dwelling (in-law suite, guest quarters) -- a fully finished, walkout with a kitchen. The detached garage is large enough for a small SUV plus extra room for storage. Hidden behind the Safeway (Wilson Blvd) and a couple blocks from the Bluemont Trail this 5 bedroom, 4.5 bathroom home is a welcome retreat. Less than a mile to the Ballston Metro (Fairfax Dr) or Ballston Quarter (Wilson Blvd) and around the corner from 66, the commute is easy, or maybe you work from home and need extra space. There are plenty of rooms for office space or a playroom. A detached garage conveys with ample parking along the driveway.
Location
State VA
County Arlington
Zoning R-6
Direction South
Rooms
Other Rooms Living Room, Dining Room, Primary Bedroom, Bedroom 2, Bedroom 5, Kitchen, Family Room, Bedroom 1, Exercise Room, Laundry, Primary Bathroom, Full Bath, Half Bath, Additional Bedroom
Basement Fully Finished, Heated, Improved, Outside Entrance, Walkout Stairs, Water Proofing System
Interior
Hot Water Natural Gas
Heating Forced Air
Cooling Central A/C
Fireplaces Number 1
Heat Source Natural Gas
Exterior
Garage Garage - Front Entry, Garage Door Opener
Garage Spaces 1.0
Water Access N
Accessibility None
Total Parking Spaces 1
Garage Y
Building
Story 4
Foundation Slab
Sewer Public Septic, Public Sewer
Water Public
Architectural Style Traditional
Level or Stories 4
Additional Building Above Grade, Below Grade
New Construction N
Schools
Elementary Schools Ashlawn
Middle Schools Swanson
High Schools Washington-Liberty
School District Arlington County Public Schools
Others
Pets Allowed Y
Senior Community No
Tax ID 13-004-030
Ownership Fee Simple
SqFt Source Assessor
Special Listing Condition Standard
Pets Description No Pet Restrictions
Read Less

Bought with Susan P Mertz • Keller Williams Capital Properties
GET MORE INFORMATION




