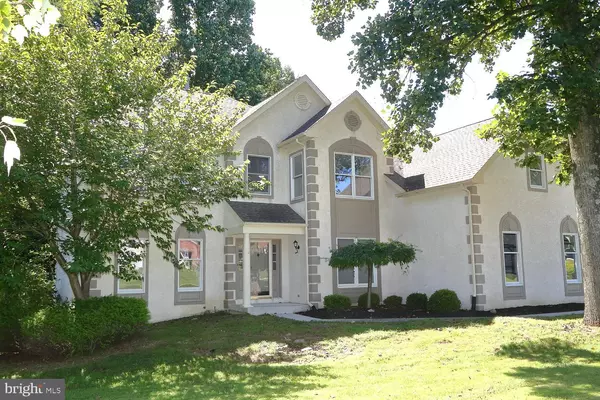For more information regarding the value of a property, please contact us for a free consultation.
1013 WELSH AYRES WAY Downingtown, PA 19335
Want to know what your home might be worth? Contact us for a FREE valuation!

Our team is ready to help you sell your home for the highest possible price ASAP
Key Details
Sold Price $735,900
Property Type Single Family Home
Sub Type Detached
Listing Status Sold
Purchase Type For Sale
Square Footage 5,807 sqft
Price per Sqft $126
Subdivision Uwchlan Hunt
MLS Listing ID PACT2031210
Sold Date 03/03/23
Style Colonial,Traditional
Bedrooms 4
Full Baths 2
Half Baths 1
HOA Fees $29/ann
HOA Y/N Y
Abv Grd Liv Area 4,082
Originating Board BRIGHT
Year Built 1993
Annual Tax Amount $11,174
Tax Year 2022
Lot Size 0.601 Acres
Acres 0.6
Lot Dimensions 0.00 x 0.00
Property Description
Welcome to your new home! The open floor plan along with the hardwood floors and granite counter tops accents its beauty. Enjoy precious family time in the family room, entertain your guest in the formal living/dining room or relax in the den you will enjoy the spaciousness of this home. Upstairs you will find the Primary bedroom suite, that includes a large sitting room, his and her sink cabinet, a large bathroom with a soaking tub and walk in shower, and a huge 10x18 Walk-In-Closet. Three additional Bedrooms and Hall Bathroom complete the upstairs living area. The walkout finished basement with recessed lighting and not to mention the large 3 car garage. Conveniently located to corporate centers, PA Turnpike, Rts. 100,113,30 and 202. Local amenities include great shopping, fine restaurants, Marsh Creek State Park, Dowlin Forge Park, Struble Trail, Baseball, Lacrosse, Soccer fields etc. abound. UWCHLAN Hunt is one of the most desirable and conveniently located communities in Downingtown. Agent to verify square footage.
Location
State PA
County Chester
Area Uwchlan Twp (10333)
Zoning RA
Rooms
Other Rooms Living Room, Dining Room, Kitchen, Family Room, Den, Foyer, Laundry
Basement Fully Finished
Interior
Hot Water Propane
Heating Forced Air, Wood Burn Stove
Cooling Central A/C
Fireplaces Number 1
Fireplace Y
Heat Source Propane - Leased
Laundry Main Floor
Exterior
Exterior Feature Deck(s)
Garage Garage - Side Entry, Inside Access
Garage Spaces 3.0
Fence Rear, Split Rail
Utilities Available Cable TV
Waterfront N
Water Access N
Roof Type Asphalt
Street Surface Black Top
Accessibility None
Porch Deck(s)
Attached Garage 3
Total Parking Spaces 3
Garage Y
Building
Lot Description Backs to Trees, Front Yard, Landscaping, Level, Rear Yard, SideYard(s)
Story 2
Foundation Concrete Perimeter
Sewer Public Sewer
Water Public
Architectural Style Colonial, Traditional
Level or Stories 2
Additional Building Above Grade, Below Grade
Structure Type 2 Story Ceilings,9'+ Ceilings,Dry Wall
New Construction N
Schools
High Schools Downingtown High School West Campus
School District Downingtown Area
Others
HOA Fee Include Common Area Maintenance
Senior Community No
Tax ID 33-03 -0117
Ownership Fee Simple
SqFt Source Assessor
Acceptable Financing Cash, FHA, VA, Conventional
Listing Terms Cash, FHA, VA, Conventional
Financing Cash,FHA,VA,Conventional
Special Listing Condition Standard
Read Less

Bought with Jill F Barbera • Keller Williams Real Estate-Blue Bell
GET MORE INFORMATION




