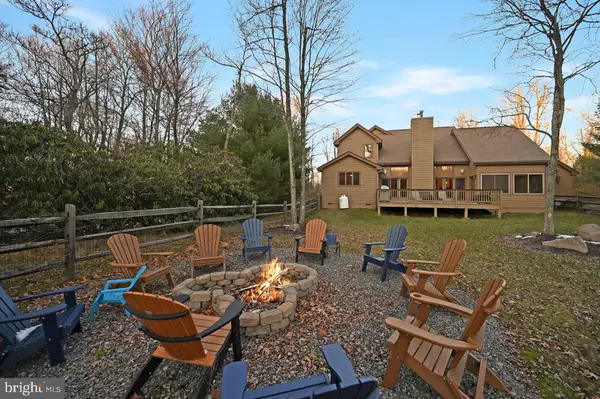For more information regarding the value of a property, please contact us for a free consultation.
279 WOLF HOLLOW RD Lake Harmony, PA 18624
Want to know what your home might be worth? Contact us for a FREE valuation!

Our team is ready to help you sell your home for the highest possible price ASAP
Key Details
Sold Price $680,000
Property Type Single Family Home
Sub Type Detached
Listing Status Sold
Purchase Type For Sale
Square Footage 2,565 sqft
Price per Sqft $265
Subdivision Split Rock
MLS Listing ID PACC2002132
Sold Date 02/17/23
Style Contemporary
Bedrooms 4
Full Baths 3
HOA Y/N N
Abv Grd Liv Area 2,565
Originating Board BRIGHT
Year Built 2006
Annual Tax Amount $9,002
Tax Year 2022
Lot Size 1.230 Acres
Acres 1.23
Property Description
WOW! Spectacular Mnt. Home on 1.23 acres in Village Greens Golf Club, Lake Harmony. Picturesque, private setting with 2 car attached garage & large detached storage bldg with garage doors for the boat, jet skis, golf cart. Paved driveway. 4 Bedrooms with loft and 3 Bathrooms. Enter the Cathedral living room with floor to ceiling Fireplace w/ wet bar. Hardwood floors. 2 patio doors take you to the oversize deck, fenced in yard with firepit. Gourmet kitchen, Laundry room with cabinetry. Not to mention the new 4 Season Room. Furnished. Public Sewer/Water. Short Commute from NYC, PHL & NJ. Just bring your golf bag or your skis to JFBB Ski Slopes. Motorboats allowed, lake access for owners. Sunset Grill, Waterpark, Mini golf, Town Ctr. near by.
Location
State PA
County Carbon
Area Kidder Twp (13408)
Zoning RESIDENTIAL
Rooms
Other Rooms Living Room, Dining Room, Kitchen, Foyer, Sun/Florida Room, Laundry, Loft
Main Level Bedrooms 2
Interior
Interior Features Wet/Dry Bar, Bar, Carpet, Ceiling Fan(s), Entry Level Bedroom, Primary Bath(s), Walk-in Closet(s), Wood Floors
Hot Water Electric
Heating Hot Water
Cooling Ceiling Fan(s), Central A/C
Flooring Ceramic Tile, Hardwood, Carpet
Fireplaces Number 1
Equipment Dishwasher, Dryer, Microwave, Oven - Self Cleaning, Refrigerator, Stainless Steel Appliances
Fireplace Y
Window Features Screens
Appliance Dishwasher, Dryer, Microwave, Oven - Self Cleaning, Refrigerator, Stainless Steel Appliances
Heat Source Oil
Laundry Main Floor
Exterior
Parking Features Garage - Front Entry
Garage Spaces 2.0
Water Access N
View Golf Course
Roof Type Asphalt
Accessibility None
Attached Garage 2
Total Parking Spaces 2
Garage Y
Building
Lot Description Level, Not In Development, Other
Story 2
Foundation Crawl Space
Sewer Public Sewer
Water Public
Architectural Style Contemporary
Level or Stories 2
Additional Building Above Grade, Below Grade
New Construction N
Schools
School District Jim Thorpe Area
Others
Senior Community No
Tax ID 32C-21-H15
Ownership Fee Simple
SqFt Source Estimated
Acceptable Financing Cash, Conventional
Listing Terms Cash, Conventional
Financing Cash,Conventional
Special Listing Condition Standard
Read Less

Bought with Non Member • Non Subscribing Office
GET MORE INFORMATION




