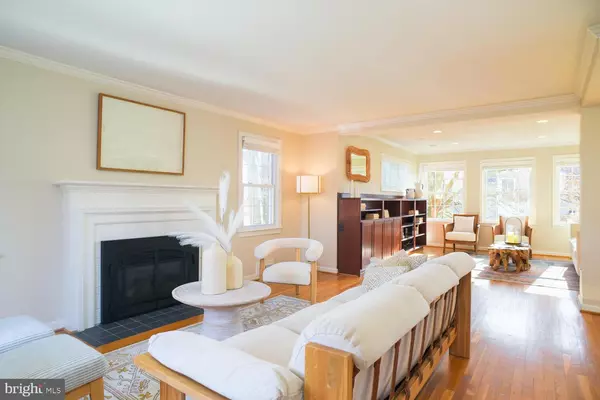For more information regarding the value of a property, please contact us for a free consultation.
130 S PERSHING DR Arlington, VA 22204
Want to know what your home might be worth? Contact us for a FREE valuation!

Our team is ready to help you sell your home for the highest possible price ASAP
Key Details
Sold Price $1,155,000
Property Type Single Family Home
Sub Type Detached
Listing Status Sold
Purchase Type For Sale
Square Footage 2,682 sqft
Price per Sqft $430
Subdivision Barcroft
MLS Listing ID VAAR2026536
Sold Date 02/24/23
Style Colonial
Bedrooms 3
Full Baths 3
HOA Y/N N
Abv Grd Liv Area 1,991
Originating Board BRIGHT
Year Built 1947
Annual Tax Amount $8,806
Tax Year 2022
Lot Size 4,957 Sqft
Acres 0.11
Property Description
DEADLINE FOR OFFERS MONDAY FEB 6TH AT 6:00PM. Welcome to 130 S Pershing Dr! A commuter’s dream, this beautiful 3-bed, 3-bath, 2,600+ sq ft brick Colonial home is in the desirable Barcroft community. Lovingly updated and maintained home with an addition. Main level boasts an open floor plan, hardwood floors, large living area, and family room with built-ins. Bright kitchen features granite countertops and stainless steel appliances and opens up to a dining room. Perfect for entertaining! Two gas-burning fireplaces are ideal for those long winter evenings. Upstairs has 3 large bedrooms and 2 full baths. The added primary bedroom has almost 300 sq ft of living area and 2 large closets. South-facing basement has a separate walkout entrance. Full-size window provides ample light and makes this space ideal for a home office or recreation room. It also includes a built-in Murphy bed and built-ins. Basement has a separate laundry room; full bathroom; and large utility room, which could be modified to add a gym or additional bedroom. Cook dinner on the grill while enjoying the large Trex deck that overlooks the fenced backyard. Outside the home, get the true Arlington experience with walkability to highly rated local schools, parks, playgrounds, restaurants, and the local farmers market and county fair. Enjoy the perks of the park entrance just steps away and neighborly community living. (Hello, block parties, Christmas parties, and Fourth of July parade.) This home is close to everything: the new Harris Teeter, the redeveloped Ballston Quarter, the Washington & Old Dominion (W&OD) trail and bike path, Four Mile Run, the Pentagon, and the Rosslyn neighborhood. It's just minutes to DC via Rt. 50, and it's only three miles to National Landing (Amazon's new headquarters). Take advantage of this beautiful home and all this spectacular area has to offer! Pictures and floor-plans will be uploaded Wednesday, Feb 1st.
Location
State VA
County Arlington
Zoning R-6
Rooms
Other Rooms Living Room, Dining Room, Primary Bedroom, Bedroom 2, Bedroom 3, Kitchen, Family Room, Basement, Laundry, Utility Room, Bathroom 2, Bathroom 3, Primary Bathroom
Basement Fully Finished
Interior
Hot Water Natural Gas
Heating Central
Cooling Central A/C
Fireplaces Number 2
Heat Source Natural Gas
Exterior
Garage Spaces 2.0
Water Access N
Roof Type Shingle
Accessibility 32\"+ wide Doors, Level Entry - Main
Total Parking Spaces 2
Garage N
Building
Story 3
Foundation Slab
Sewer Public Sewer
Water Public
Architectural Style Colonial
Level or Stories 3
Additional Building Above Grade, Below Grade
New Construction N
Schools
Elementary Schools Barcroft
Middle Schools Kenmore
High Schools Wakefield
School District Arlington County Public Schools
Others
Senior Community No
Tax ID 23-010-020
Ownership Fee Simple
SqFt Source Assessor
Horse Property N
Special Listing Condition Standard
Read Less

Bought with Gene Mechling • Keller Williams Capital Properties
GET MORE INFORMATION




