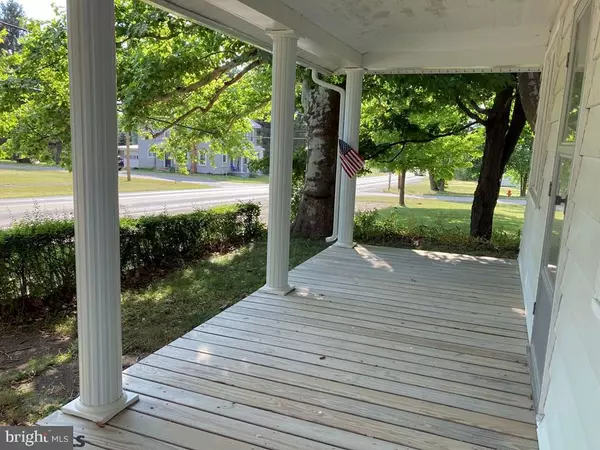For more information regarding the value of a property, please contact us for a free consultation.
196 VETERANS ST Smithmill, PA 16680
Want to know what your home might be worth? Contact us for a FREE valuation!

Our team is ready to help you sell your home for the highest possible price ASAP
Key Details
Sold Price $145,000
Property Type Single Family Home
Sub Type Detached
Listing Status Sold
Purchase Type For Sale
Square Footage 1,700 sqft
Price per Sqft $85
Subdivision None Available
MLS Listing ID PACD2018084
Sold Date 09/26/22
Style Traditional
Bedrooms 3
Full Baths 1
Half Baths 1
HOA Y/N N
Abv Grd Liv Area 1,700
Originating Board CCAR
Year Built 1916
Annual Tax Amount $933
Tax Year 2022
Lot Size 0.550 Acres
Acres 0.55
Property Description
Quiet small-town living found here! Enjoy the tree-lined street and peaceful feel of this location. Packed with curb-appeal on a pretty half-acre corner lot, this home beckons you in. Step inside the side entry and chuckle as you check out the cute retro eat-in kitchen. You're sure to love the corner windows with light streaming into the dining section! Enter the large living room and prepare to be impressed by the size, hardwood floors, fireplace and multiple windows. Other areas to not miss on floor one include the laundry room, half bath and enclosed back porch just waiting to be finished into a big mudroom. Once upstairs, you will find three well-sized bedrooms and a full bath with large vanity and newer fixtures. The "owner's bedroom" has his 'n her closets with one being a walk-in. Two bedrooms feature hardwood floors. All of this is located close to recreational rail trails & forest lands. Lake Raystown is an hour drive, Altoona is 35 minutes away and State College is about a 45 minute commute. Ideal for full-time living or as a country get-away! Call today!
Location
State PA
County Clearfield
Area Gulich Twp (158118)
Zoning NONE
Rooms
Other Rooms Living Room, Primary Bedroom, Kitchen, Foyer, Laundry, Full Bath, Half Bath, Additional Bedroom
Basement Unfinished, Full
Interior
Interior Features Kitchen - Eat-In
Heating Hot Water, Wall Unit
Flooring Hardwood
Fireplaces Number 1
Fireplaces Type Electric
Fireplace Y
Heat Source Electric
Exterior
Exterior Feature Porch(es)
Garage Spaces 1.0
Roof Type Shingle
Street Surface Paved
Accessibility None
Porch Porch(es)
Total Parking Spaces 1
Garage Y
Building
Story 2
Sewer Public Sewer
Water Public
Architectural Style Traditional
Level or Stories 2
Additional Building Above Grade, Below Grade
New Construction N
Schools
School District Moshannon Valley
Others
Tax ID 1180K1651100006 & 7
Ownership Fee Simple
Special Listing Condition Standard
Read Less

Bought with Camela Fisher • John Hill Real Estate
GET MORE INFORMATION




