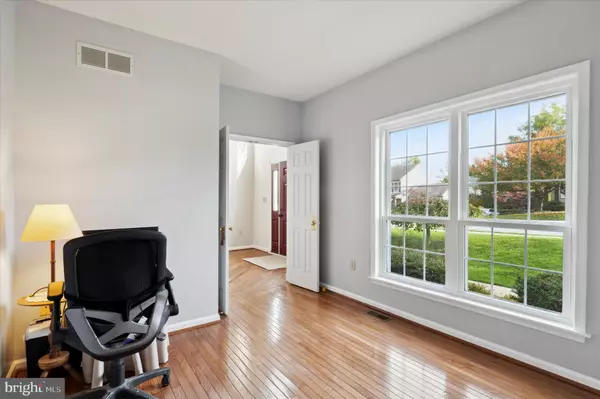For more information regarding the value of a property, please contact us for a free consultation.
108 WALKER WAY Newark, DE 19711
Want to know what your home might be worth? Contact us for a FREE valuation!

Our team is ready to help you sell your home for the highest possible price ASAP
Key Details
Sold Price $539,900
Property Type Single Family Home
Sub Type Detached
Listing Status Sold
Purchase Type For Sale
Square Footage 2,725 sqft
Price per Sqft $198
Subdivision Hunt At Louviers
MLS Listing ID DENC2029824
Sold Date 01/20/23
Style Colonial
Bedrooms 4
Full Baths 2
Half Baths 1
HOA Fees $7/ann
HOA Y/N Y
Abv Grd Liv Area 2,725
Originating Board BRIGHT
Year Built 1994
Annual Tax Amount $5,435
Tax Year 2022
Lot Size 0.370 Acres
Acres 0.37
Lot Dimensions 105.20 x 151.30
Property Description
Welcome to this Toll Brother Built 4 Bedrooms, 2.5 Baths Grand Home with 2-Car garage in sought after community of Hunt at Louvier in City of Newark. Situated in a beautiful lot backing to trees, this estate home boasts of an open 2-story foyer, crown moldings in foyer and living room, hardwood flooring throughout the first floor except the tiled kitchen, and a newly painted expansive deck. Fresh paint throughout most of the house. The main level proudly presents the formal living room, dining room, family room, kitchen, and a good-sized office. The sunken family room is bright with vaulted ceiling, 2 skylights, box-out window, and a gas fireplace. The eat-in kitchen features granite countertops, an island, 6 recess lights, a stainless-steel microwave, and a newer stainless-steel refrigerator. Off the eat-in area of the kitchen is a new sliding glass door leading to the expansive deck overlooking the private backyard backing to trees. Main level laundry with a washing tub. The upper level is equally impressive with all hardwood floorings (except the tiled bathrooms), crown moldings in the master bedroom and the hallway. The master bedroom boasts of huge walk-in closet, double vanity, a stall shower, and a jacuzzi bathtub. The upper level completes with three other good-sized bedrooms and a hallway bath. The basement is dry.
Location
State DE
County New Castle
Area Newark/Glasgow (30905)
Zoning 18RT
Rooms
Other Rooms Living Room, Dining Room, Primary Bedroom, Bedroom 2, Bedroom 3, Bedroom 4, Kitchen, Family Room, Bathroom 2, Primary Bathroom
Basement Partially Finished
Interior
Interior Features Crown Moldings, Dining Area, Family Room Off Kitchen, Floor Plan - Open, Kitchen - Eat-In, Primary Bath(s), Recessed Lighting, Skylight(s), Stall Shower, Tub Shower, Walk-in Closet(s), Wood Floors
Hot Water Natural Gas
Heating Forced Air
Cooling Central A/C
Fireplaces Number 1
Equipment Dishwasher, Disposal, Dryer, Refrigerator, Washer
Fireplace Y
Appliance Dishwasher, Disposal, Dryer, Refrigerator, Washer
Heat Source Natural Gas
Laundry Main Floor
Exterior
Garage Garage - Front Entry, Garage Door Opener, Inside Access
Garage Spaces 2.0
Utilities Available Electric Available, Natural Gas Available, Sewer Available, Water Available
Waterfront N
Water Access N
Accessibility None
Attached Garage 2
Total Parking Spaces 2
Garage Y
Building
Story 2
Foundation Concrete Perimeter
Sewer Public Sewer
Water Public
Architectural Style Colonial
Level or Stories 2
Additional Building Above Grade, Below Grade
New Construction N
Schools
Elementary Schools Maclary
Middle Schools Shue-Medill
High Schools Newark
School District Christina
Others
HOA Fee Include Common Area Maintenance,Snow Removal
Senior Community No
Tax ID 18-060.00-102
Ownership Fee Simple
SqFt Source Assessor
Acceptable Financing Cash, Conventional, FHA, VA
Listing Terms Cash, Conventional, FHA, VA
Financing Cash,Conventional,FHA,VA
Special Listing Condition Standard
Read Less

Bought with Maddie Justison • Compass
GET MORE INFORMATION




