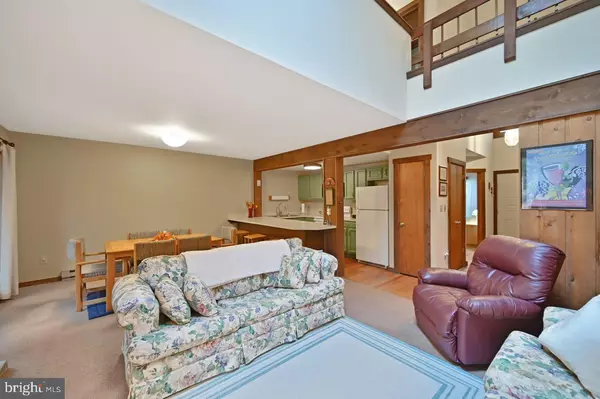For more information regarding the value of a property, please contact us for a free consultation.
50 DOE RUN #50 Lake Harmony, PA 18624
Want to know what your home might be worth? Contact us for a FREE valuation!

Our team is ready to help you sell your home for the highest possible price ASAP
Key Details
Sold Price $318,000
Property Type Townhouse
Sub Type Interior Row/Townhouse
Listing Status Sold
Purchase Type For Sale
Square Footage 1,390 sqft
Price per Sqft $228
Subdivision Blue Heron
MLS Listing ID PACC2002116
Sold Date 01/06/23
Style Other
Bedrooms 4
Full Baths 2
HOA Fees $405/ann
HOA Y/N Y
Abv Grd Liv Area 1,390
Originating Board BRIGHT
Year Built 1983
Annual Tax Amount $2,919
Tax Year 2021
Lot Dimensions 0.00 x 0.00
Property Description
This 3 bedroom Blue Heron Townhome is unique with added kids room above the second floor. A wall ladder leads to the kids room with Bed with light from the window. Added attributes include wifi remote thermostats to control the split heat/air system to arrive to a cozy or cool home as you drive to the Pocono Mtns. Wood burning Fireplace. (Seasonal firewood provided by HOA.)/Fresh paint first floor. New wood slider patio door to rear deck. The common area back yard has a short hill for sledding. Minutes to the Boulder View Tavern & Lake Mtn Private Club @ the end of the cul-de-sac. Sandy Beach, pool, tennis, fishing, boating, playground. Enjoy all 4 SEASONS. Beautiful Snowy Nights on the slopes of Big Boulder. Spring wildlife, Summer glistening lake, Fall Foliage. Community water/sewer.
Location
State PA
County Carbon
Area Kidder Twp (13408)
Zoning RES
Rooms
Other Rooms Living Room, Dining Room, Bedroom 2, Bedroom 3, Bedroom 4, Kitchen, Bedroom 1, Bathroom 1, Bathroom 2
Main Level Bedrooms 1
Interior
Hot Water Electric
Heating Baseboard - Electric, Central, Programmable Thermostat, Other
Cooling Ductless/Mini-Split
Fireplaces Number 1
Furnishings Yes
Fireplace Y
Heat Source Electric
Exterior
Garage Spaces 2.0
Water Access N
Accessibility None
Total Parking Spaces 2
Garage N
Building
Story 1.5
Foundation Crawl Space
Sewer Private Sewer
Water Community
Architectural Style Other
Level or Stories 1.5
Additional Building Above Grade, Below Grade
New Construction N
Schools
School District Jim Thorpe Area
Others
Senior Community No
Tax ID 20B-21-B23
Ownership Fee Simple
SqFt Source Assessor
Acceptable Financing Cash, Conventional, FHA, VA
Listing Terms Cash, Conventional, FHA, VA
Financing Cash,Conventional,FHA,VA
Special Listing Condition Standard
Read Less

Bought with Rebecca M Reilly • Compass RE
GET MORE INFORMATION




