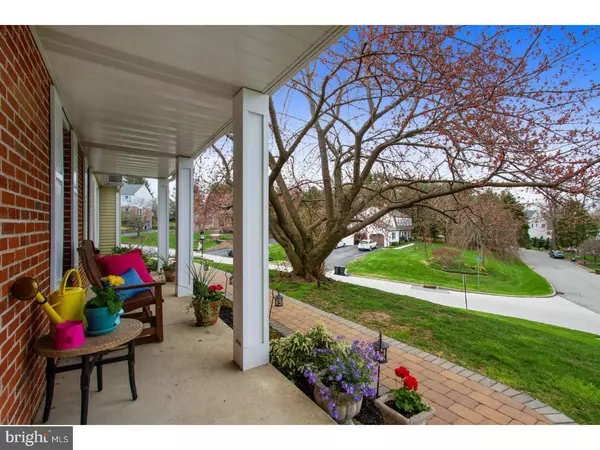For more information regarding the value of a property, please contact us for a free consultation.
60 HARGRAVE LN Media, PA 19063
Want to know what your home might be worth? Contact us for a FREE valuation!

Our team is ready to help you sell your home for the highest possible price ASAP
Key Details
Sold Price $577,500
Property Type Single Family Home
Sub Type Detached
Listing Status Sold
Purchase Type For Sale
Square Footage 3,563 sqft
Price per Sqft $162
Subdivision Langstoon
MLS Listing ID 1000446844
Sold Date 06/21/18
Style Cape Cod
Bedrooms 4
Full Baths 2
Half Baths 2
HOA Fees $19/ann
HOA Y/N Y
Abv Grd Liv Area 2,499
Originating Board TREND
Year Built 1983
Annual Tax Amount $7,667
Tax Year 2018
Lot Size 0.427 Acres
Acres 0.43
Lot Dimensions 72X119
Property Description
The charming front porch and beautiful solid wood door welcome you into 60 Hargrave Lane in Langstoon with warmth and elegance. Walk through the two-story foyer to the large open floor plan kitchen/family room space that is filled with light from the picture and bay windows. From here in the hub of the home you can walk outside to enjoy the large composite deck in the private back yard or head down to the 800sf of finished basement with wet bar and powder room. Enter the mud room from the 2 plus car garage where there is plenty of room for crafts and storage. The main floor owner's suite features 3 closets and tiled bathroom. The 3 large bedrooms are on the second floor along with a full bath and storage closet. This home has many impressive features including a generator, smart HVAC registers, granite countertops, hardwood floors and so much more you should make an appointment to see for yourself.
Location
State PA
County Delaware
Area Marple Twp (10425)
Zoning R-10
Rooms
Other Rooms Living Room, Dining Room, Primary Bedroom, Bedroom 2, Bedroom 3, Kitchen, Family Room, Bedroom 1, Laundry, Other, Attic
Basement Full
Interior
Interior Features Primary Bath(s), Kitchen - Island, Butlers Pantry, Ceiling Fan(s), Kitchen - Eat-In
Hot Water Propane
Heating Electric, Forced Air, Zoned
Cooling Central A/C
Flooring Wood, Fully Carpeted, Tile/Brick, Stone
Fireplaces Number 1
Fireplaces Type Gas/Propane
Equipment Oven - Self Cleaning, Dishwasher
Fireplace Y
Appliance Oven - Self Cleaning, Dishwasher
Heat Source Electric
Laundry Main Floor
Exterior
Exterior Feature Deck(s), Porch(es)
Garage Spaces 5.0
Utilities Available Cable TV
Water Access N
Roof Type Pitched,Shingle
Accessibility None
Porch Deck(s), Porch(es)
Attached Garage 2
Total Parking Spaces 5
Garage Y
Building
Lot Description Corner, Rear Yard
Story 2
Foundation Concrete Perimeter
Sewer Public Sewer
Water Public
Architectural Style Cape Cod
Level or Stories 2
Additional Building Above Grade, Below Grade
Structure Type Cathedral Ceilings
New Construction N
Schools
Elementary Schools Russell
Middle Schools Paxon Hollow
High Schools Marple Newtown
School District Marple Newtown
Others
Pets Allowed Y
HOA Fee Include Common Area Maintenance
Senior Community No
Tax ID 25-00-02463-58
Ownership Fee Simple
Acceptable Financing VA, FHA 203(b)
Listing Terms VA, FHA 203(b)
Financing VA,FHA 203(b)
Pets Allowed Case by Case Basis
Read Less

Bought with Karen Dougherty • BHHS Fox & Roach-West Chester
GET MORE INFORMATION




