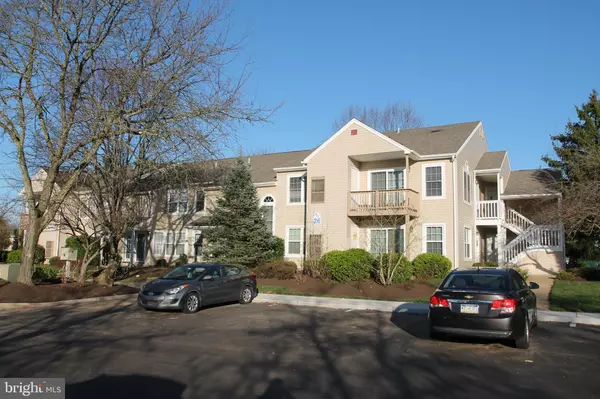For more information regarding the value of a property, please contact us for a free consultation.
26010 BEACON HILL DR Holland, PA 18966
Want to know what your home might be worth? Contact us for a FREE valuation!

Our team is ready to help you sell your home for the highest possible price ASAP
Key Details
Sold Price $290,000
Property Type Condo
Sub Type Condo/Co-op
Listing Status Sold
Purchase Type For Sale
Square Footage 1,055 sqft
Price per Sqft $274
Subdivision Village Shires
MLS Listing ID PABU2040268
Sold Date 01/12/23
Style Contemporary
Bedrooms 2
Full Baths 1
Condo Fees $162/mo
HOA Y/N N
Abv Grd Liv Area 1,055
Originating Board BRIGHT
Year Built 1984
Annual Tax Amount $3,369
Tax Year 2022
Lot Dimensions 0.00 x 0.00
Property Description
2nd floor unit with 1st floor entry stairway; 2 bedrooms, 1 full bathroom; remodeled kitchen and bathroom; living room with vaulted ceiling and fireplace as well as sliding glass door to rear deck; large hallway closet at top of the entry stairs; stackable washer and dryer closet; bedroom with double closet; master bedroom with walk-in closet and direct access to bathroom; large eat-in kitchen with opening to dining area and also overlooking stairway; pictures were taken prior to occupancy of current tenant - 2nd bedroom was painted a neutral gray color; Beacon Hill development is convenient to the community pool and tennis courts as well as the small shopping center that features restaurants, convenience stores, etc.; Award winning Council Rock Schools!
Location
State PA
County Bucks
Area Northampton Twp (10131)
Zoning R3
Rooms
Other Rooms Living Room, Dining Room, Primary Bedroom, Bedroom 2, Kitchen
Interior
Hot Water Electric
Heating Heat Pump - Electric BackUp
Cooling Central A/C
Fireplaces Number 1
Fireplace Y
Heat Source Electric
Laundry Washer In Unit, Dryer In Unit
Exterior
Amenities Available Basketball Courts, Club House, Common Grounds, Pool - Outdoor, Tennis Courts, Tot Lots/Playground
Water Access N
Accessibility None
Garage N
Building
Story 2
Unit Features Garden 1 - 4 Floors
Sewer Public Sewer
Water Public
Architectural Style Contemporary
Level or Stories 2
Additional Building Above Grade, Below Grade
New Construction N
Schools
Elementary Schools Hillcrest
Middle Schools Holland Jr
High Schools Council Rock High School South
School District Council Rock
Others
Pets Allowed Y
HOA Fee Include Common Area Maintenance,Ext Bldg Maint,Pool(s),Recreation Facility,Snow Removal,Trash
Senior Community No
Tax ID 31-082-002-013-005
Ownership Condominium
Acceptable Financing Cash, Conventional, FHA, VA
Listing Terms Cash, Conventional, FHA, VA
Financing Cash,Conventional,FHA,VA
Special Listing Condition Standard
Pets Allowed Case by Case Basis
Read Less

Bought with Brittany E Lenchuk • Opus Elite Real Estate
GET MORE INFORMATION




