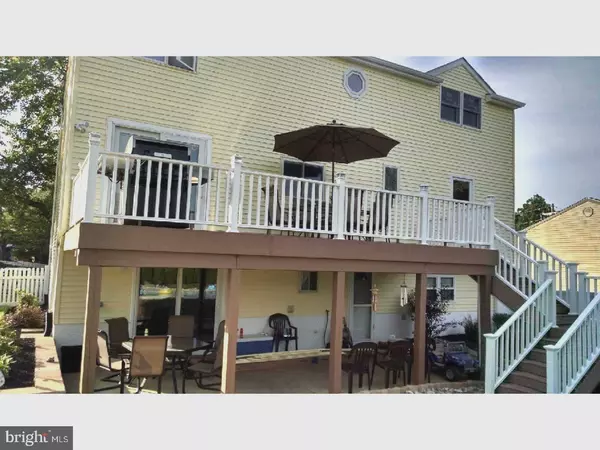For more information regarding the value of a property, please contact us for a free consultation.
928 DECKER LN Warminster, PA 18974
Want to know what your home might be worth? Contact us for a FREE valuation!

Our team is ready to help you sell your home for the highest possible price ASAP
Key Details
Sold Price $395,000
Property Type Single Family Home
Sub Type Detached
Listing Status Sold
Purchase Type For Sale
Square Footage 3,000 sqft
Price per Sqft $131
Subdivision Briar Hill Farms
MLS Listing ID 1002600721
Sold Date 03/27/17
Style Contemporary,Bi-level
Bedrooms 5
Full Baths 2
Half Baths 1
HOA Y/N N
Abv Grd Liv Area 3,000
Originating Board TREND
Year Built 1966
Annual Tax Amount $6,124
Tax Year 2017
Lot Size 9,920 Sqft
Acres 0.23
Lot Dimensions 80X124
Property Description
Welcome home to your 5 BR, 2.5 bath contemporary Bi-level with approx. 3000 Sq. ft. of living space with over 100K in upgrades in the last 3.5 years -(sheet available at property.) Main level offers an open floorplan, hardwood, LR with picture window, DR that has sliders to spacious upper deck, remodeled kitchen with Pantry, Maple, Granite, tile and stainless appliances, 3 Br and main bath. Upper level boasts a generous sized Master suite with new carpeting and a separate heat/air system, skylights a huge master bath with Jacuzzi/whirlpool with it's own water heater and skylight. Across the hall is the 5th BR. On the lower level you will find a great room with fireplace that has walk-out to covered patio, PR, storage area and a finished additional Room currently a man cave that also walks out to lower patio area. This could be used as a guest suite, game room or possible 6th bedroom. Once the warm weather arrives you will not want to leave your backyard oasis. Fenced back with professionally landscaped inground pool that was added 3 years ago, shed, and a dog run. Come see this property today.
Location
State PA
County Bucks
Area Warminster Twp (10149)
Zoning R2
Rooms
Other Rooms Living Room, Dining Room, Primary Bedroom, Bedroom 2, Bedroom 3, Kitchen, Family Room, Bedroom 1, Other
Basement Full, Outside Entrance, Fully Finished
Interior
Interior Features Primary Bath(s), Butlers Pantry, Skylight(s), Ceiling Fan(s), WhirlPool/HotTub, Water Treat System, Stall Shower, Dining Area
Hot Water Natural Gas
Heating Gas, Forced Air
Cooling Central A/C, Energy Star Cooling System
Flooring Wood, Fully Carpeted, Tile/Brick
Fireplaces Number 1
Equipment Built-In Range, Oven - Self Cleaning, Dishwasher, Disposal, Energy Efficient Appliances, Built-In Microwave
Fireplace Y
Window Features Bay/Bow,Energy Efficient,Replacement
Appliance Built-In Range, Oven - Self Cleaning, Dishwasher, Disposal, Energy Efficient Appliances, Built-In Microwave
Heat Source Natural Gas
Laundry Lower Floor
Exterior
Exterior Feature Deck(s), Patio(s)
Garage Spaces 3.0
Fence Other
Pool In Ground
Utilities Available Cable TV
Water Access N
Roof Type Pitched,Shingle
Accessibility None
Porch Deck(s), Patio(s)
Total Parking Spaces 3
Garage N
Building
Lot Description Level, Front Yard, Rear Yard, SideYard(s)
Foundation Concrete Perimeter
Sewer Public Sewer
Water Public
Architectural Style Contemporary, Bi-level
Additional Building Above Grade
New Construction N
Schools
Middle Schools Eugene Klinger
High Schools William Tennent
School District Centennial
Others
Senior Community No
Tax ID 49-045-004
Ownership Fee Simple
Security Features Security System
Acceptable Financing Conventional, FHA 203(b)
Listing Terms Conventional, FHA 203(b)
Financing Conventional,FHA 203(b)
Read Less

Bought with Diane N Mergard • RE/MAX 2000
GET MORE INFORMATION




