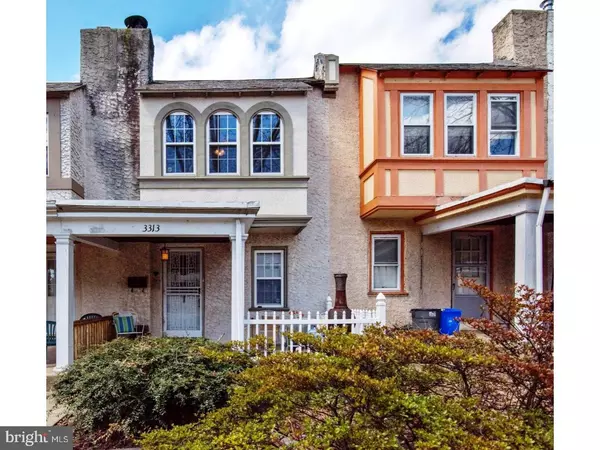For more information regarding the value of a property, please contact us for a free consultation.
3313 AINSLIE ST Philadelphia, PA 19129
Want to know what your home might be worth? Contact us for a FREE valuation!

Our team is ready to help you sell your home for the highest possible price ASAP
Key Details
Sold Price $185,000
Property Type Townhouse
Sub Type Interior Row/Townhouse
Listing Status Sold
Purchase Type For Sale
Square Footage 1,056 sqft
Price per Sqft $175
Subdivision East Falls
MLS Listing ID 1000361782
Sold Date 06/26/18
Style Colonial,AirLite
Bedrooms 3
Full Baths 1
HOA Y/N N
Abv Grd Liv Area 1,056
Originating Board TREND
Year Built 1945
Annual Tax Amount $2,896
Tax Year 2018
Lot Size 1,384 Sqft
Acres 0.03
Lot Dimensions 16X86
Property Description
East Falls is a neighborhood rich in history and boasts an ideal location. Enjoy this lovely street from your inviting front porch. This well built and maintained home features an appealing living and sun-filled dining room. The galley kitchen functions well and features gas oven range, built-in dishwasher, microwave. The Master bedroom has sufficient closets and nice windows. There are two additional bedrooms and a hall bath with skylight. Wood floors throughout. The basement is clean and neat and has ample storage and an outside exit to a parking spot. The garage was converted to laundry room and 1/4 bath. East Falls is conveniently located near restaurants, regional rail, recreation spaces, McMichael Park, and McDevitt Recreation Center. A short drive to Wissahickon Valley Park. Enjoy all that East Falls offers as well as nearby Manayunk and Chestnut Hill. Enjoy the easy commute from Lincoln and Kelly Drive. It's an easy commute to Center City
Location
State PA
County Philadelphia
Area 19129 (19129)
Zoning RSA5
Rooms
Other Rooms Living Room, Dining Room, Primary Bedroom, Bedroom 2, Kitchen, Bedroom 1
Basement Full, Unfinished
Interior
Hot Water Natural Gas
Heating Gas, Hot Water
Cooling None
Fireplace N
Heat Source Natural Gas
Laundry Basement
Exterior
Exterior Feature Porch(es)
Garage Spaces 2.0
Water Access N
Accessibility None
Porch Porch(es)
Total Parking Spaces 2
Garage N
Building
Story 2
Sewer Public Sewer
Water Public
Architectural Style Colonial, AirLite
Level or Stories 2
Additional Building Above Grade
New Construction N
Schools
Elementary Schools Thomas Mifflin School
Middle Schools Thomas Mifflin School
High Schools Roxborough
School District The School District Of Philadelphia
Others
Senior Community No
Tax ID 382122000
Ownership Fee Simple
Read Less

Bought with Nancy Szamborski • Family Housing
GET MORE INFORMATION




