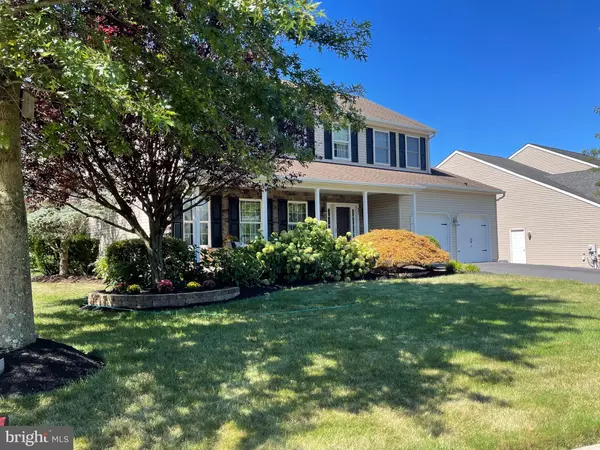For more information regarding the value of a property, please contact us for a free consultation.
321 PENNINGTON WAY Perkasie, PA 18944
Want to know what your home might be worth? Contact us for a FREE valuation!

Our team is ready to help you sell your home for the highest possible price ASAP
Key Details
Sold Price $540,000
Property Type Single Family Home
Sub Type Detached
Listing Status Sold
Purchase Type For Sale
Square Footage 2,324 sqft
Price per Sqft $232
Subdivision Wickham Pl
MLS Listing ID PABU2033418
Sold Date 10/14/22
Style Colonial
Bedrooms 4
Full Baths 2
Half Baths 1
HOA Fees $100/mo
HOA Y/N Y
Abv Grd Liv Area 2,324
Originating Board BRIGHT
Year Built 2005
Annual Tax Amount $6,489
Tax Year 2021
Lot Size 9,266 Sqft
Acres 0.21
Lot Dimensions 0.00 x 0.00
Property Description
Don't miss this very rare opportunity to own a spectacular home in Wickham Place! This 35 home cul de sac neighborhood rarely offers this kind of opportunity. This amazing home is perfect and move in ready!! Featuring 4 bedrooms and 2.5 baths, two car attached garage and the best backyard ever!. This stone front home welcomes you with a large inviting front porch. Once you step in you are greeted with stunning finishings such as the rustic wide plank hardwood floors, wainscoting, plantation shutters, recessed lighting and crown molding. The formal living room has beautiful lighting from the large windows and joins the large formal dining area. The kitchen is fully remodeled and is spectacular!!! Beautiful white cabinetry with soft close doors, granite countertops, white subway tile, island, higher end stainless steel appliances (the refrigerator actually heats up water), 2 pantries and a view of the breakfast area as well as the main living area. The main living area is larger with a gas fireplace and plantation shutters. Just off the breakfast area you will find sliding doors that lead to a very special back yard. The view from the back is breathtaking with a green space as well as the large trees along the side. The swingset is a "Superior Play Things" Swingset and is a kids dream. The paver patio and large back yard offers the perfect space for entertaining, playing catch or simply relaxing. There is also a convenient half bath with crown molding on the main floor. The second floor you will find the Primary Suite. It is substantial in size with a large walk in closet and ensuite bath. The ensuite bath features a double sink vanity, soaking tub, walk in shower and linen closet. The secondary bedrooms are all larger in size and all feature closet systems. The hall bath has a shower bath combo and is beautifully finished. The laundry is conveniently located in the upstairs hall and includes the washer and dryer!!! This home also features a water softener, a whole house water filtration system, radon mitigation system, a 6000 watt generator and built in shelving in the basement for great storage. The basement is unfinished but offers up opportunity for more finished space if needed. The location is amazing and is close to shopping, main roads and great schools!!! The community is also close to jog/walking path and a playground!
Location
State PA
County Bucks
Area Bedminster Twp (10101)
Zoning R3
Rooms
Other Rooms Living Room, Dining Room, Primary Bedroom, Bedroom 2, Bedroom 3, Kitchen, Family Room, Bedroom 1, Bathroom 2, Primary Bathroom, Half Bath
Basement Full, Sump Pump
Interior
Interior Features Kitchen - Eat-In, Breakfast Area, Crown Moldings, Dining Area, Family Room Off Kitchen, Floor Plan - Open, Kitchen - Gourmet, Kitchen - Island, Pantry, Recessed Lighting, Soaking Tub, Upgraded Countertops, Wainscotting, Walk-in Closet(s), Water Treat System, Window Treatments, Wood Floors
Hot Water Propane
Heating Forced Air
Cooling Central A/C
Flooring Wood, Carpet, Ceramic Tile
Fireplaces Number 1
Fireplaces Type Gas/Propane, Mantel(s)
Equipment Disposal, Built-In Microwave, Dishwasher, Dryer - Electric, Energy Efficient Appliances, Exhaust Fan, Extra Refrigerator/Freezer, Humidifier, Icemaker, Oven/Range - Gas, Range Hood, Refrigerator, Stainless Steel Appliances, Washer, Water Conditioner - Owned, Water Heater
Furnishings No
Fireplace Y
Window Features Energy Efficient
Appliance Disposal, Built-In Microwave, Dishwasher, Dryer - Electric, Energy Efficient Appliances, Exhaust Fan, Extra Refrigerator/Freezer, Humidifier, Icemaker, Oven/Range - Gas, Range Hood, Refrigerator, Stainless Steel Appliances, Washer, Water Conditioner - Owned, Water Heater
Heat Source Propane - Owned
Laundry Upper Floor
Exterior
Exterior Feature Patio(s), Porch(es)
Parking Features Additional Storage Area, Garage - Front Entry
Garage Spaces 6.0
Amenities Available Tot Lots/Playground, Jog/Walk Path
Water Access N
View Panoramic, Scenic Vista
Roof Type Shingle
Accessibility None
Porch Patio(s), Porch(es)
Road Frontage Boro/Township
Attached Garage 2
Total Parking Spaces 6
Garage Y
Building
Lot Description Level, Front Yard, Rear Yard
Story 2
Foundation Concrete Perimeter
Sewer Public Sewer
Water Public
Architectural Style Colonial
Level or Stories 2
Additional Building Above Grade, Below Grade
New Construction N
Schools
Elementary Schools Bedminster
Middle Schools Pennridge North
High Schools Pennridge
School District Pennridge
Others
Pets Allowed Y
HOA Fee Include Common Area Maintenance
Senior Community No
Tax ID 01-011-125-008
Ownership Fee Simple
SqFt Source Assessor
Acceptable Financing Conventional, VA, Cash, FHA
Horse Property N
Listing Terms Conventional, VA, Cash, FHA
Financing Conventional,VA,Cash,FHA
Special Listing Condition Standard
Pets Allowed Cats OK, Dogs OK
Read Less

Bought with Zachary T. Rank • Iron Valley Real Estate Doylestown
GET MORE INFORMATION




