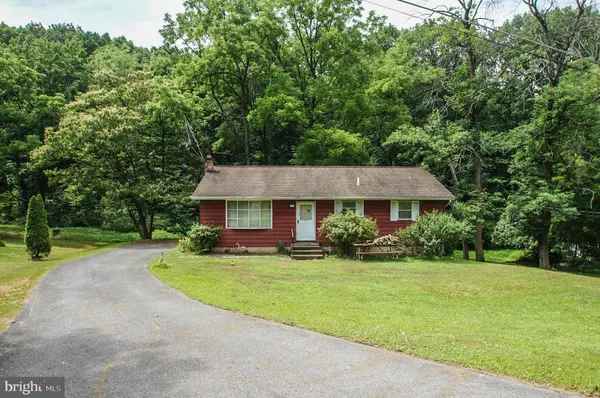For more information regarding the value of a property, please contact us for a free consultation.
1074 STRAUSE LN Leesport, PA 19533
Want to know what your home might be worth? Contact us for a FREE valuation!

Our team is ready to help you sell your home for the highest possible price ASAP
Key Details
Sold Price $200,000
Property Type Single Family Home
Sub Type Detached
Listing Status Sold
Purchase Type For Sale
Square Footage 988 sqft
Price per Sqft $202
Subdivision None Available
MLS Listing ID PABK2018430
Sold Date 08/26/22
Style Ranch/Rambler
Bedrooms 3
Full Baths 1
HOA Y/N N
Abv Grd Liv Area 988
Originating Board BRIGHT
Year Built 1970
Annual Tax Amount $2,756
Tax Year 2022
Lot Size 1.060 Acres
Acres 1.06
Lot Dimensions 0.00 x 0.00
Property Description
This Rancher could be a great starter home if you give it a little of your vision and TLC. This property consists of 2 lots. The home is sitting on .50 of an acre and to the left of the home is another lot that is .56 of an acre, totaling 1.06 acres. Located in a very nice area on a quite country road but still close to everything. Behind the home there is what appears to be a small spring fed stream. There is a wooden bridge that you can walk over to back of the lot. Sit in your yard, enjoy your favorite drink and watch the wild life. Perhaps a deer will graze on through. A long paved drive way with plenty of room to park all your cars and other toys. This home features 3 Bedrooms and 1 Bath. Hardwood flooring that will need your attention. A nice sized kitchen and dining area and a very large Living Room. There is a full basement with half of it partially finished. Sliders exit to the back yard. Lots of space to entertain or just sit and relax after a long hard day. Low taxes. Shed for extra storage. A new furnace was installed about 3 years ago. All this and more and still close to everything. ESTATE BEING SOLD AS IS!
Location
State PA
County Berks
Area Bern Twp (10227)
Zoning RESIDENTIAL
Rooms
Other Rooms Living Room, Dining Room, Bedroom 2, Bedroom 3, Kitchen, Family Room, Bedroom 1, Full Bath
Basement Daylight, Partial, Outside Entrance, Partially Finished
Main Level Bedrooms 3
Interior
Interior Features Combination Kitchen/Dining
Hot Water Oil
Heating Baseboard - Hot Water
Cooling Window Unit(s)
Flooring Hardwood, Vinyl
Heat Source Oil
Laundry Basement
Exterior
Garage Spaces 6.0
Water Access N
Roof Type Shingle
Street Surface Black Top
Accessibility None
Total Parking Spaces 6
Garage N
Building
Lot Description Backs to Trees, Front Yard, Not In Development, Open, Rear Yard, Rural, SideYard(s), Stream/Creek
Story 1
Foundation Concrete Perimeter
Sewer On Site Septic
Water Well
Architectural Style Ranch/Rambler
Level or Stories 1
Additional Building Above Grade, Below Grade
New Construction N
Schools
School District Schuylkill Valley
Others
Pets Allowed Y
Senior Community No
Tax ID 27-4480-04-51-2244
Ownership Fee Simple
SqFt Source Estimated
Acceptable Financing Cash, Conventional
Horse Property N
Listing Terms Cash, Conventional
Financing Cash,Conventional
Special Listing Condition Standard
Pets Description No Pet Restrictions
Read Less

Bought with Karen Ann Malec • RE/MAX Of Reading
GET MORE INFORMATION




