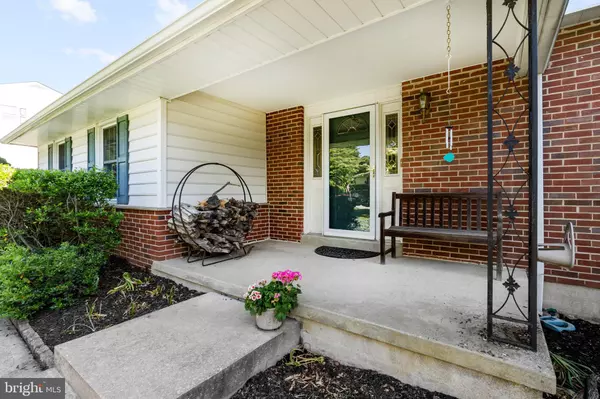For more information regarding the value of a property, please contact us for a free consultation.
2538 EATON RD Wilmington, DE 19810
Want to know what your home might be worth? Contact us for a FREE valuation!

Our team is ready to help you sell your home for the highest possible price ASAP
Key Details
Sold Price $475,000
Property Type Single Family Home
Sub Type Detached
Listing Status Sold
Purchase Type For Sale
Square Footage 2,000 sqft
Price per Sqft $237
Subdivision Chalfonte
MLS Listing ID DENC2025236
Sold Date 08/16/22
Style Colonial,Traditional
Bedrooms 4
Full Baths 2
Half Baths 1
HOA Y/N N
Abv Grd Liv Area 2,000
Originating Board BRIGHT
Year Built 1966
Annual Tax Amount $3,258
Tax Year 2021
Lot Size 0.320 Acres
Acres 0.32
Lot Dimensions 100.00 x 140.00
Property Description
This is a great opportunity to own a two-story Colonial in North Wilmington. This house has many features to enjoy - inside & out. You have a large living room, convenient dining room opening into the kitchen. The kitchen features work areas, gas cooktop, oven, Corian countertops, under-cabinet lighting + custom hutch for additional storage & work space. The family room features a fireplace & the area opens out to the enclosed porch with nice, big windows - lots of light - & also opens to the driveway & generous back yard. Upstairs features four bedrooms & two baths with the hall bath featuring a jetted tub. The front of the house is beautifully landscaped with flower beds. There is a two car garage with an expanded driveway. There is a full basement for great storage + area for exercising & a laundry/ utility area. You will not be disappointed. Come today & Buy.
Location
State DE
County New Castle
Area Brandywine (30901)
Zoning NC10
Rooms
Basement Sump Pump, Partially Finished
Interior
Interior Features Attic/House Fan, Ceiling Fan(s), Family Room Off Kitchen, Floor Plan - Traditional, Kitchen - Eat-In, Pantry, Recessed Lighting, Window Treatments, Wood Floors
Hot Water Natural Gas
Heating Forced Air
Cooling Central A/C
Fireplaces Number 1
Equipment Cooktop, Dishwasher, Disposal, Dryer, Washer, Water Heater
Fireplace Y
Window Features Replacement
Appliance Cooktop, Dishwasher, Disposal, Dryer, Washer, Water Heater
Heat Source Natural Gas
Exterior
Garage Garage - Side Entry, Garage Door Opener
Garage Spaces 2.0
Waterfront N
Water Access N
Roof Type Shingle
Accessibility 2+ Access Exits
Attached Garage 2
Total Parking Spaces 2
Garage Y
Building
Story 2
Foundation Block
Sewer Public Sewer
Water Public
Architectural Style Colonial, Traditional
Level or Stories 2
Additional Building Above Grade, Below Grade
Structure Type Dry Wall
New Construction N
Schools
Elementary Schools Hanby
Middle Schools Springer
High Schools Concord
School District Brandywine
Others
Senior Community No
Tax ID 06-042.00-189
Ownership Fee Simple
SqFt Source Assessor
Acceptable Financing Cash, Conventional
Horse Property N
Listing Terms Cash, Conventional
Financing Cash,Conventional
Special Listing Condition Standard
Read Less

Bought with David E Blume • RE/MAX Edge
GET MORE INFORMATION




