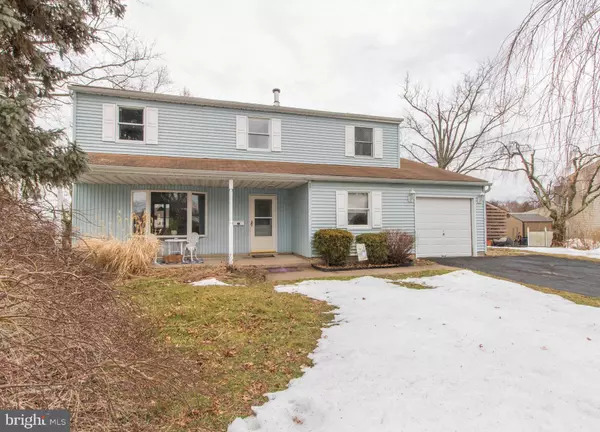For more information regarding the value of a property, please contact us for a free consultation.
531 SPENCER LN Warminster, PA 18974
Want to know what your home might be worth? Contact us for a FREE valuation!

Our team is ready to help you sell your home for the highest possible price ASAP
Key Details
Sold Price $440,000
Property Type Single Family Home
Sub Type Detached
Listing Status Sold
Purchase Type For Sale
Square Footage 2,400 sqft
Price per Sqft $183
Subdivision Glen View Park
MLS Listing ID PABU520796
Sold Date 04/08/21
Style Colonial
Bedrooms 4
Full Baths 2
Half Baths 1
HOA Y/N N
Abv Grd Liv Area 2,400
Originating Board BRIGHT
Year Built 1973
Annual Tax Amount $5,631
Tax Year 2021
Lot Size 10,846 Sqft
Acres 0.25
Property Description
Move right in! Well maintained warm and welcoming 4 bedroom 2 1/2 bath colonial located in the desirable Blue Ribbons Centennial School District. Entering the home to a delightful and charming foyer with real hardwood floors, flowing straight back to the heart of the home. This home is crisp and clean with neutral dcor. Flowing from the kitchen into the expansive bright and sunny great room with fireplace. Featuring a newer Regency wood stove insert and chimney liner. Not only adding to the ambience but keeping the home warm and efficient, all winter long. Formal dining room and living room offer a place to entertain, along with the covered rear patio, perfect for dining, BBQ's and all around outdoor entertainment. The attractive hardwood stairs leading up to 2nd floor. Here you will find a very large primary bedroom with hardwood floors, walk in closet and master bath. Plus ample space in the 3 additional bedrooms and hall bath. 2 of the additional bedrooms have wood like laminate floors for easy care. Schedule your appointment today, homes like this one don't last on the market very long.
Location
State PA
County Bucks
Area Warminster Twp (10149)
Zoning R2
Rooms
Other Rooms Living Room, Dining Room, Primary Bedroom, Bedroom 2, Bedroom 3, Bedroom 4, Kitchen, Family Room, Other
Basement Other
Interior
Interior Features Attic/House Fan, Kitchen - Eat-In, Primary Bath(s)
Hot Water Electric
Heating Forced Air
Cooling Central A/C
Fireplaces Number 1
Fireplaces Type Brick
Equipment Dishwasher, Disposal, Oven - Self Cleaning
Fireplace Y
Window Features Bay/Bow
Appliance Dishwasher, Disposal, Oven - Self Cleaning
Heat Source Natural Gas
Laundry Main Floor
Exterior
Exterior Feature Deck(s), Patio(s), Porch(es)
Parking Features Garage Door Opener
Garage Spaces 4.0
Water Access N
Accessibility Level Entry - Main
Porch Deck(s), Patio(s), Porch(es)
Attached Garage 1
Total Parking Spaces 4
Garage Y
Building
Story 2
Sewer Public Sewer
Water Public
Architectural Style Colonial
Level or Stories 2
Additional Building Above Grade, Below Grade
New Construction N
Schools
School District Centennial
Others
Senior Community No
Tax ID 49-017-104
Ownership Fee Simple
SqFt Source Estimated
Special Listing Condition Standard
Read Less

Bought with Michael A Zanolli • Keller Williams Real Estate-Montgomeryville
GET MORE INFORMATION




